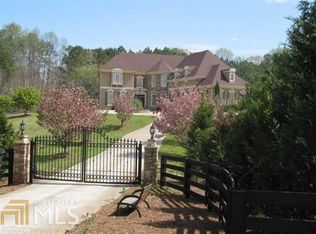Stunning European-inspired home located on gated 2+ acre lot. This recently renovated home features 7,000+ sqft living with finished terrace level, new roof, new A/C units, and recently resurfaced heated pool. The sleek modern exterior showcases beautiful stonework and stucco along with a gorgeous private tree-lined and gated driveway. The interior is the perfect balance of traditional and contemporary with inspired architectural details, including a 2-story foyer and great room with cathedral ceilings, grand staircase, and stacked stone fireplace; beautifully refinished hardwood floors; and oversized owners suite with decorative trey ceilings and sitting room. The spacious chefs kitchen overlooks a cozy keeping room with a stone fireplace and features stone countertops, an immense island with gas Viking oven/range, and Sub-Zero fridge. Terrace level has an exercise room, theater room, and kitchenette facing the pool area. This home sits on an enormous level 2.19-acre yard with a 2-car workshop, playset, and plenty of space to entertain. It offers luxury and privacy, all within the award-winning Cambridge High School district and just 8 minutes to Downtown Alpharetta & Market District Crabapple. 2021-05-20
This property is off market, which means it's not currently listed for sale or rent on Zillow. This may be different from what's available on other websites or public sources.
