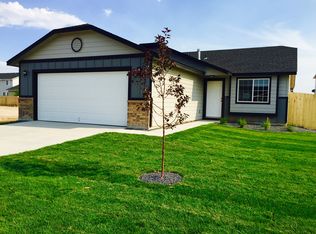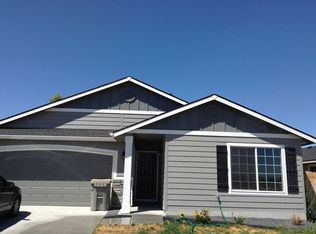Sold
Price Unknown
13715 Orlando St, Caldwell, ID 83607
3beds
3baths
1,638sqft
Single Family Residence
Built in 2016
5,662.8 Square Feet Lot
$360,000 Zestimate®
$--/sqft
$1,995 Estimated rent
Home value
$360,000
$342,000 - $378,000
$1,995/mo
Zestimate® history
Loading...
Owner options
Explore your selling options
What's special
Nicely maintained 2016 home on a corner lot with a lovely south facing backyard. Main level holds an open concept living and kitchen are with a dining space, island, walk-in pantry and a large ½ bathroom with laminate flooring placed in 2021. Owners suite is upstairs with two other bedrooms, a cozy loft, laundry room and a full bathroom. The large owners suite has a large tub/shower and expansive closet. The yard is fully fenced and landscaped, has a double gate on west side in addition to a single gate out front. A nicely built 10x10 backyard shed. Several attached wood shelves in garage. This is a move-in ready home located in Caldwell that is home of two colleges, two golf courses, a Green Belt walking path, bicycle and walking paths throughout the community. Many parks, a swimming pool, ball fields and courts, a hospital, medical offices, shopping, many wine vineyards and the ever developing downtown Indian Creek. Come and view this home, you won’t be disappointed.
Zillow last checked: 9 hours ago
Listing updated: June 09, 2023 at 10:36am
Listed by:
Amy Hazen 208-989-1104,
Powerhouse Real Estate Group
Bought with:
Sarah Chapman
Realty ONE Group Professionals
Source: IMLS,MLS#: 98875528
Facts & features
Interior
Bedrooms & bathrooms
- Bedrooms: 3
- Bathrooms: 3
Primary bedroom
- Level: Upper
- Area: 255
- Dimensions: 17 x 15
Bedroom 2
- Level: Upper
- Area: 100
- Dimensions: 10 x 10
Bedroom 3
- Level: Upper
- Area: 120
- Dimensions: 12 x 10
Kitchen
- Level: Main
- Area: 117
- Dimensions: 13 x 9
Living room
- Level: Main
- Area: 182
- Dimensions: 14 x 13
Heating
- Forced Air, Natural Gas
Cooling
- Central Air
Appliances
- Included: Gas Water Heater, Tank Water Heater, Dishwasher, Disposal, Microwave, Oven/Range Freestanding, Refrigerator
Features
- Bath-Master, Walk-In Closet(s), Loft, Pantry, Kitchen Island, Number of Baths Upper Level: 2, Bonus Room Size: 15x9, Bonus Room Level: Upper
- Has basement: No
- Has fireplace: No
Interior area
- Total structure area: 1,638
- Total interior livable area: 1,638 sqft
- Finished area above ground: 1,638
- Finished area below ground: 0
Property
Parking
- Total spaces: 2
- Parking features: Attached, Driveway
- Attached garage spaces: 2
- Has uncovered spaces: Yes
Features
- Levels: Two
- Patio & porch: Covered Patio/Deck
Lot
- Size: 5,662 sqft
- Features: Sm Lot 5999 SF, Garden, Irrigation Available, Sidewalks, Corner Lot, Auto Sprinkler System, Full Sprinkler System, Pressurized Irrigation Sprinkler System, Irrigation Sprinkler System
Details
- Additional structures: Shed(s)
- Parcel number: R3274214100
Construction
Type & style
- Home type: SingleFamily
- Property subtype: Single Family Residence
Materials
- Frame, HardiPlank Type
- Foundation: Crawl Space
- Roof: Architectural Style
Condition
- Year built: 2016
Utilities & green energy
- Water: Public
- Utilities for property: Sewer Connected
Community & neighborhood
Location
- Region: Caldwell
- Subdivision: Sawgrass Village
HOA & financial
HOA
- Has HOA: Yes
- HOA fee: $300 annually
Other
Other facts
- Listing terms: Cash,Conventional,FHA,VA Loan
- Ownership: Fee Simple
- Road surface type: Paved
Price history
Price history is unavailable.
Public tax history
| Year | Property taxes | Tax assessment |
|---|---|---|
| 2025 | -- | $336,700 -0.7% |
| 2024 | $2,677 +74.5% | $339,200 +8.6% |
| 2023 | $1,534 -20.4% | $312,400 -12.6% |
Find assessor info on the county website
Neighborhood: 83607
Nearby schools
GreatSchools rating
- 6/10Central Canyon Elementary SchoolGrades: PK-5Distance: 0.3 mi
- 5/10Vallivue Middle SchoolGrades: 6-8Distance: 1.2 mi
- 5/10Vallivue High SchoolGrades: 9-12Distance: 2.3 mi
Schools provided by the listing agent
- Elementary: Central Canyon
- Middle: Vallivue Middle
- High: Vallivue
- District: Vallivue School District #139
Source: IMLS. This data may not be complete. We recommend contacting the local school district to confirm school assignments for this home.

