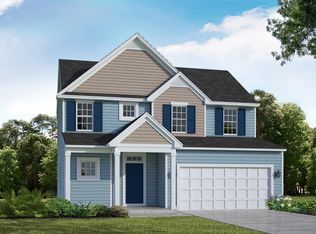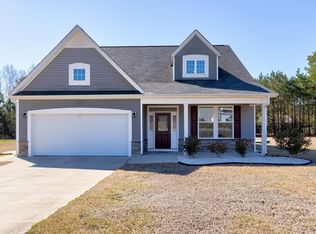The Dogwood plan by H&H Homes is a two story 2991 sq. ft. home with 4-6 bedrooms and 2.5-4 bathrooms. This home has a two car garage with extra storage space included. The covered front porch is the entryway into the foyer and main level of this home. The formal dining room, kitchen with eat-at island, and casual dining area flow seamlessly for entertaining. Branching off from the kitchen and dining area is a spacious family room with an optional fireplace for the household to relax and enjoy. This home also features a study with adjacent powder room with the option to convert it into a guest bedroom and full bathroom. The second level owner's suite offers lots of natural light and architectural details. The large owner's bathroom features dual vanities, a spacious linen closet and walk-in shower. The owner's suite closet is large with to expand it even further. Additionally, on the second floor are 3 spacious bedrooms, a cozy loft, and full bathroom with dual vanities as well. The loft can be converted to a 6th bedroom with an option to add a 4th bathroom.
This property is off market, which means it's not currently listed for sale or rent on Zillow. This may be different from what's available on other websites or public sources.

