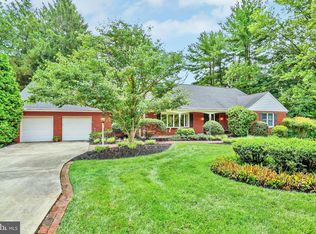Sold for $811,000
$811,000
13714 Harcum Rd, Phoenix, MD 21131
4beds
3,073sqft
Single Family Residence
Built in 1967
0.94 Acres Lot
$-- Zestimate®
$264/sqft
$4,308 Estimated rent
Home value
Not available
Estimated sales range
Not available
$4,308/mo
Zestimate® history
Loading...
Owner options
Explore your selling options
What's special
Welcome to 13714 Harcum Road, a beautiful Summer Hill colonial situated on one of the best lots in the neighborhood! This is a 4 bedroom, 3.5 bath home with a 2-car attached garage! As soon as you enter the welcoming foyer, you will feel the love, care and maintenance that the owners have poured into the home over years. The main level offers hardwood floors throughout, a spacious living room with woodburning fireplace, a lovely dining room, an eat-in kitchen with granite countertops, a separate office, powder room and a huge family room with pellet stove! Upstairs you will find 4 nice size bedrooms all with hardwood floors and ceiling fans. The primary bedroom includes 3 closets and an updated ensuite bathroom. The pretty hall bath was fully updated in 2023! The fully finished lower level provides a second family room area, laundry room, a 3rd full bath, utility room, storage and exterior access. The deck, patio and flat acre yard makes outdoor living a dream on Harcum Road! Store your lawn & gardening stuff in the shed that was built in 2020. Summer Hill is a terrific neighborhood with a voluntary Community Association, a neighborhood pool and lots of activities for every age! Make your appointment today to take a tour and see for yourself! OFFER DEADLINE IS FRIDAY, APRIL 3rd AT 10am.
Zillow last checked: 8 hours ago
Listing updated: May 06, 2025 at 03:25am
Listed by:
Blandy Becker 410-375-5777,
Cummings & Co. Realtors
Bought with:
Jeffrey Gaines, 643652
Berkshire Hathaway HomeServices Homesale Realty
Source: Bright MLS,MLS#: MDBC2122500
Facts & features
Interior
Bedrooms & bathrooms
- Bedrooms: 4
- Bathrooms: 4
- Full bathrooms: 3
- 1/2 bathrooms: 1
- Main level bathrooms: 1
Primary bedroom
- Features: Flooring - HardWood
- Level: Upper
Bedroom 2
- Features: Flooring - HardWood
- Level: Upper
Bedroom 3
- Features: Flooring - HardWood
- Level: Upper
Bedroom 4
- Features: Flooring - HardWood
- Level: Upper
Primary bathroom
- Features: Flooring - Tile/Brick, Bathroom - Walk-In Shower
- Level: Upper
Bathroom 2
- Features: Flooring - Ceramic Tile, Bathroom - Tub Shower
- Level: Upper
Bathroom 3
- Features: Flooring - Ceramic Tile, Bathroom - Stall Shower
- Level: Lower
Dining room
- Features: Flooring - HardWood
- Level: Main
Family room
- Features: Flooring - HardWood, Wood Stove
- Level: Main
Family room
- Features: Flooring - Laminated
- Level: Lower
Foyer
- Features: Flooring - HardWood
- Level: Main
Half bath
- Features: Flooring - HardWood
- Level: Main
Kitchen
- Features: Flooring - HardWood
- Level: Main
Laundry
- Level: Lower
Living room
- Features: Flooring - HardWood, Fireplace - Wood Burning
- Level: Main
Office
- Features: Flooring - HardWood
- Level: Main
Utility room
- Level: Lower
Heating
- Central, Baseboard, Oil, Electric
Cooling
- Central Air, Ceiling Fan(s), Electric
Appliances
- Included: Water Heater
- Laundry: Lower Level, In Basement, Laundry Room
Features
- Attic, Built-in Features, Ceiling Fan(s), Combination Kitchen/Dining, Dining Area, Family Room Off Kitchen, Floor Plan - Traditional, Kitchen - Table Space, Primary Bath(s), Attic/House Fan
- Flooring: Wood
- Windows: Double Pane Windows
- Basement: Finished,Connecting Stairway,Improved,Interior Entry,Exterior Entry
- Number of fireplaces: 2
- Fireplace features: Insert, Wood Burning, Pellet Stove
Interior area
- Total structure area: 3,307
- Total interior livable area: 3,073 sqft
- Finished area above ground: 2,323
- Finished area below ground: 750
Property
Parking
- Total spaces: 6
- Parking features: Garage Faces Front, Garage Door Opener, Asphalt, Attached, Driveway, On Street
- Attached garage spaces: 2
- Uncovered spaces: 4
Accessibility
- Accessibility features: None
Features
- Levels: Three
- Stories: 3
- Patio & porch: Deck
- Exterior features: Lighting
- Pool features: Community
Lot
- Size: 0.94 Acres
- Dimensions: 2.00 x
Details
- Additional structures: Above Grade, Below Grade
- Parcel number: 04101002065920
- Zoning: CHECK WITH COUNTY
- Special conditions: Standard
Construction
Type & style
- Home type: SingleFamily
- Architectural style: Colonial
- Property subtype: Single Family Residence
Materials
- Frame
- Foundation: Block
Condition
- Very Good
- New construction: No
- Year built: 1967
Utilities & green energy
- Sewer: Private Septic Tank
- Water: Well
Community & neighborhood
Location
- Region: Phoenix
- Subdivision: Summer Hill
Other
Other facts
- Listing agreement: Exclusive Right To Sell
- Ownership: Fee Simple
Price history
| Date | Event | Price |
|---|---|---|
| 4/28/2025 | Sold | $811,000+8.3%$264/sqft |
Source: | ||
| 4/4/2025 | Pending sale | $749,000$244/sqft |
Source: | ||
| 4/2/2025 | Listed for sale | $749,000+134.1%$244/sqft |
Source: | ||
| 8/3/1999 | Sold | $320,000$104/sqft |
Source: Public Record Report a problem | ||
Public tax history
| Year | Property taxes | Tax assessment |
|---|---|---|
| 2025 | $6,103 +4.2% | $498,600 +3.2% |
| 2024 | $5,854 +3.3% | $483,033 +3.3% |
| 2023 | $5,666 +3.4% | $467,467 +3.4% |
Find assessor info on the county website
Neighborhood: 21131
Nearby schools
GreatSchools rating
- 9/10Jacksonville Elementary SchoolGrades: K-5Distance: 1.7 mi
- 6/10Cockeysville Middle SchoolGrades: 6-8Distance: 3 mi
- 8/10Dulaney High SchoolGrades: 9-12Distance: 3.1 mi
Schools provided by the listing agent
- Elementary: Jacksonville
- Middle: Cockeysville
- High: Dulaney
- District: Baltimore County Public Schools
Source: Bright MLS. This data may not be complete. We recommend contacting the local school district to confirm school assignments for this home.
Get pre-qualified for a loan
At Zillow Home Loans, we can pre-qualify you in as little as 5 minutes with no impact to your credit score.An equal housing lender. NMLS #10287.
