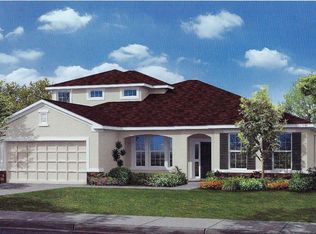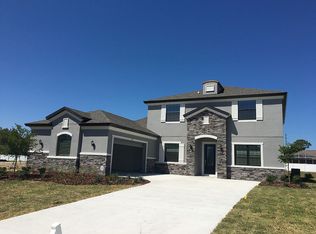MOVE IN READY! Lexington Built Executive Home with 4 spacious bedrooms, 3 Full baths, 3 car garage plus a Den/Office. The Open floor plan features a Great Room, Formal Dining Room, Gorgeous Eat-in Kitchen with wood cabinets, stainless appliances, center island and breakfast bar. The wing next to the kitchen is perfect for an IN-LAW/GUEST SUITE with a family room, bedroom and bath along with doors to the lanai. This is not your COOKIE CUTTER HOME!! The Master Suite has two walk-in closets with an amazing Master Bath, two huge vanities, a jacuzzi tub, a snail shower, linen closet and water closet! Enjoy your morning coffee in the eat-in kitchen overlooking the spacious partially fenced backyard. With over a acre lot there is plenty of room to put in a pool. What a great home to entertain family & friends with the open floor plan, spacious formal dining room, large kitchen and Great Room with sliders that open onto the lanai. Over $40,000 in home improvement to include a NEW ROOF in March 2022, NEW CARPET and FRESHLY PAINTED interior and exterior!!! A/C in 2018. Sellers will pay $5000 in buyers closing costs with a full price offer. The Villages of Avalon is a wonderful neighborhood close to shopping, schools and just a mile from the Suncoast Pkwy offering easy access to Tampa, St. Pete, or Clearwater in no time! Community features POOL, Fitness Room and Clubhouse. Call Today!!
This property is off market, which means it's not currently listed for sale or rent on Zillow. This may be different from what's available on other websites or public sources.

