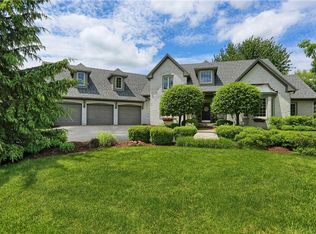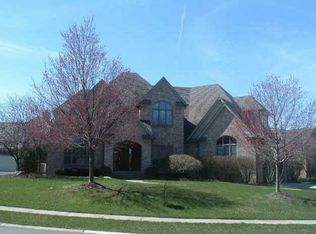Don’t miss out on this rare opportunity to own a custom home on the Overlook cul-de-sac in the popular Carmel neighborhood of Smokey Ridge! This meticulously maintained and updated 5 BR, 4 ½ BA home sits on over a ½ acre lot and features a custom ELFA master closet, custom blinds, all new west facing windows, new hardware/fixtures, newer kitchen appliances, HVAC (M/U 2018), HVAC (BSMT 2014), water heater (2015), sump pump, garage doors and a new whole house fan. It also includes a 2nd master suite, large screened in porch that can be turned into a lovely 4 seasons room, irrigation system and invisible fence.
This property is off market, which means it's not currently listed for sale or rent on Zillow. This may be different from what's available on other websites or public sources.

