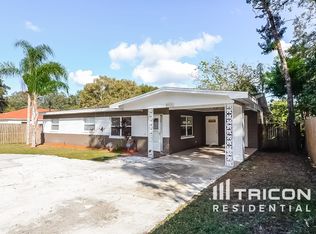This house is within walking distance to USF. Has a two-car garage, washer and dryer, and a privacy fence around the entire back of property. The property is close to Bull line transportation, Publix, and bullmarket.
UPGRADED, RENOVATED, AND MAGNIFICENT 3 BEDROOM AND 2.5 BATHROOMS TWO-STORY. THE DOWNSTAIRS MASTER BEDROOM/BATHROOM IS SPACIOUS WITH A SLIDING GLASS DOOR TO THE PATIO, BEDROOMS 2 & 3 ARE UPSTAIRS WITH THE BATHROOM. OTHER UPGRADES INCLUDE ALL NEW WINDOWS-LOW E(2006/07) NEW WATER HEATHER NEW WASHER AND DRYER, AND SPECTACULAR CABINETRY. ALL BRAND NEW LED LIGHTING THROUGHOUT THE HOME WITH REMOTE CONTROLS FANS. THIS IS A MUST-SEE
. CLOSE TO US FBUS LINE (BULL RUN) RESTAURANTS, SHOPPING, HOSPITALS, AND MORE.DON'T MISS OUT ON THIS ONE!! GREAT UPDATES WITH FRESH PAINT, GRANITE COUNTERTOPS, BRAND NEW STAINLESS STILL APPLIANCES, AND LAMINATE FLOORING.
House for rent
Accepts Zillow applications
$2,700/mo
13711 Lazy Oak Dr, Tampa, FL 33613
3beds
1,760sqft
Price may not include required fees and charges.
Single family residence
Available now
Cats, small dogs OK
Central air
In unit laundry
Attached garage parking
Heat pump
What's special
Fresh paintGranite countertopsSpectacular cabinetryNew washer and dryerNew windowsBrand new led lightingLaminate flooring
- 50 days
- on Zillow |
- -- |
- -- |
Travel times
Facts & features
Interior
Bedrooms & bathrooms
- Bedrooms: 3
- Bathrooms: 3
- Full bathrooms: 3
Heating
- Heat Pump
Cooling
- Central Air
Appliances
- Included: Dishwasher, Dryer, Microwave, Oven, Refrigerator, Washer
- Laundry: In Unit
Features
- Flooring: Tile
Interior area
- Total interior livable area: 1,760 sqft
Property
Parking
- Parking features: Attached
- Has attached garage: Yes
- Details: Contact manager
Features
- Patio & porch: Patio
Details
- Parcel number: 1928041FA000000000060U
Construction
Type & style
- Home type: SingleFamily
- Property subtype: Single Family Residence
Community & HOA
Location
- Region: Tampa
Financial & listing details
- Lease term: 1 Year
Price history
| Date | Event | Price |
|---|---|---|
| 5/18/2025 | Listed for rent | $2,700+3.8%$2/sqft |
Source: Zillow Rentals | ||
| 7/26/2024 | Listing removed | -- |
Source: Zillow Rentals | ||
| 7/5/2024 | Price change | $2,600-7.1%$1/sqft |
Source: Zillow Rentals | ||
| 6/19/2024 | Price change | $2,800-5.1%$2/sqft |
Source: Zillow Rentals | ||
| 6/5/2024 | Price change | $2,950-1.7%$2/sqft |
Source: Zillow Rentals | ||
![[object Object]](https://photos.zillowstatic.com/fp/41de991e5bea5a25bb65747673d5f144-p_i.jpg)
