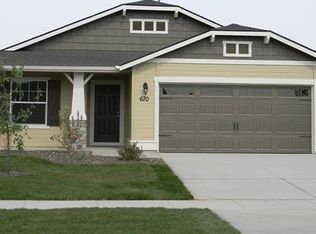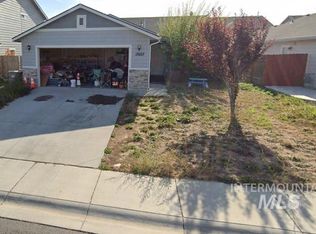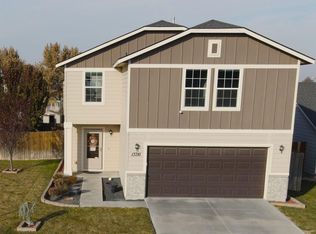Sold
Price Unknown
13711 Key West St, Caldwell, ID 83607
3beds
2baths
1,246sqft
Single Family Residence
Built in 2016
4,791.6 Square Feet Lot
$345,100 Zestimate®
$--/sqft
$1,764 Estimated rent
Home value
$345,100
$314,000 - $376,000
$1,764/mo
Zestimate® history
Loading...
Owner options
Explore your selling options
What's special
Welcome to this stunning single-level home! As you step inside, you're welcomed by luxury vinyl plank flooring that sets the tone for the spacious open-concept living, kitchen, and dining areas—perfect for hosting gatherings of any size. The primary bedroom is your personal retreat, featuring a walk-in closet and an ensuite bathroom for added privacy and convenience. This home has two additional bedrooms and bathroom in close proximity. The 2-car garage and dedicated laundry room offer plenty of practical storage solutions, complemented by a hall linen closet, coat closet, and pantry, ensuring everything has its place. Step outside to your backyard oasis, complete with an oversized patio ideal for entertaining. The low-maintenance turf lawn keeps your outdoor space low maintenance, while the side yard is perfect for games and activities. With pride of ownership evident throughout, this home is worth seeing in person.
Zillow last checked: 8 hours ago
Listing updated: February 28, 2025 at 07:58am
Listed by:
Brandon Makovsky 208-860-8126,
Keller Williams Realty Boise
Bought with:
Teresa Needs
Brandt Agency
Source: IMLS,MLS#: 98928302
Facts & features
Interior
Bedrooms & bathrooms
- Bedrooms: 3
- Bathrooms: 2
- Main level bathrooms: 2
- Main level bedrooms: 3
Primary bedroom
- Level: Main
Bedroom 2
- Level: Main
Bedroom 3
- Level: Main
Heating
- Forced Air, Natural Gas
Cooling
- Central Air
Appliances
- Included: Gas Water Heater, Dishwasher, Disposal, Microwave, Oven/Range Freestanding
Features
- Bath-Master, Bed-Master Main Level, Breakfast Bar, Pantry, Laminate Counters, Number of Baths Main Level: 2
- Flooring: Carpet, Vinyl Sheet
- Has basement: No
- Has fireplace: No
Interior area
- Total structure area: 1,246
- Total interior livable area: 1,246 sqft
- Finished area above ground: 1,246
Property
Parking
- Total spaces: 2
- Parking features: Attached
- Attached garage spaces: 2
Features
- Levels: One
- Fencing: Full,Wood
Lot
- Size: 4,791 sqft
- Features: Sm Lot 5999 SF, Irrigation Available, Sidewalks, Partial Sprinkler System, Pressurized Irrigation Sprinkler System
Details
- Parcel number: R3274216500
- Zoning: R-1
Construction
Type & style
- Home type: SingleFamily
- Property subtype: Single Family Residence
Materials
- Frame, Stone, HardiPlank Type
- Foundation: Crawl Space
- Roof: Composition
Condition
- Year built: 2016
Utilities & green energy
- Water: Public
- Utilities for property: Sewer Connected
Community & neighborhood
Location
- Region: Caldwell
- Subdivision: Sawgrass Village
HOA & financial
HOA
- Has HOA: Yes
- HOA fee: $300 annually
Other
Other facts
- Listing terms: Cash,Conventional,FHA,VA Loan
- Ownership: Fee Simple
Price history
Price history is unavailable.
Public tax history
| Year | Property taxes | Tax assessment |
|---|---|---|
| 2025 | -- | $325,900 +4.1% |
| 2024 | $1,484 +6.7% | $313,100 +6.2% |
| 2023 | $1,391 -19.5% | $294,900 -11.6% |
Find assessor info on the county website
Neighborhood: 83607
Nearby schools
GreatSchools rating
- 6/10Central Canyon Elementary SchoolGrades: PK-5Distance: 0.2 mi
- 5/10Vallivue Middle SchoolGrades: 6-8Distance: 1.2 mi
- 5/10Vallivue High SchoolGrades: 9-12Distance: 2.4 mi
Schools provided by the listing agent
- Elementary: Central Canyon
- Middle: Vallivue Middle
- High: Vallivue
- District: Vallivue School District #139
Source: IMLS. This data may not be complete. We recommend contacting the local school district to confirm school assignments for this home.


