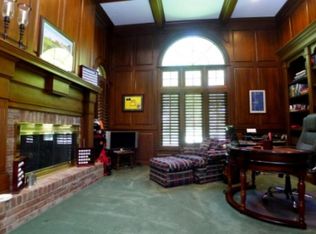Sold
$899,990
13710 Smokey Ridge Trce, Carmel, IN 46033
6beds
6,209sqft
Residential, Single Family Residence
Built in 1989
0.38 Acres Lot
$999,000 Zestimate®
$145/sqft
$3,856 Estimated rent
Home value
$999,000
$929,000 - $1.08M
$3,856/mo
Zestimate® history
Loading...
Owner options
Explore your selling options
What's special
ANOTHER ONE OF OUR ALL-UPDATED & STUNNING HOME TRANSFORMATIONS. OVER 6200 SQ.FT LOCATED ON A BREATHTAKING CUL-DE-SAC LOT IN CARMEL'S COVETED SMOKEY RIDGE NEIGHBORHOOD. RARE 6 BEDRM HOME W/ DESIRED ENSUITE GUEST BEDRM ON MAIN FLOOR. MAIN FLOOR ALSO INCLUDES DEN, FAMILY RM, DINING, KITCHEN, NOOK, LAUNDRY & SUNRM. UPDATED KITCHEN W/ QUARTZ, COUNTER HEIGHT BAR, CHIC SPLASH, WORK SPACE & ALL NEW HIGH-END APPLIANCES. HUGE UPSTAIRS W/ MSTR & 4 ADDL' LGE BEDROOMS. ALL REMODELED WHITE MSTR BATH W/ DUAL VANITIES, JETTED GARDEN TUB, HUGE SHOWER W/ FRAMELSS GLASS & MASSIVE CLOSET W/ EXTRA SITTING ROOM. FULLY FINSHED WALK-OUT BSMT W/ HUGE WINDOWS ALONG THE ENTIRE BACK. THIS BSMT FEELS LIKE THE MAIN FLOOR! ENTERTAIN GALORE W/ BAR, 3 OPEN REC SPACES, FIREPLACE & LOWER LEVEL SCREENED-IN-PORCH. ALL THIS W/ CIRCULAR DRIVEWAY & NEW/NEWER EVERYTHING REPLACED (ROOF, WINDOWS, LIGHTS, MECHANICALS, FIXTURES, CARPETING)....THE LIST GOES ON AND ON! COMPLETELY PRIVATE AND WOODED BACKYARD, TOO! DON'T MISS THIS RARE FIND.
Zillow last checked: 8 hours ago
Listing updated: September 25, 2024 at 03:29pm
Listing Provided by:
Kristie Smith 317-313-3200,
Indy Homes,
Dustin Kelly
Bought with:
Nancy Whitfield
F.C. Tucker Company
Source: MIBOR as distributed by MLS GRID,MLS#: 21908247
Facts & features
Interior
Bedrooms & bathrooms
- Bedrooms: 6
- Bathrooms: 5
- Full bathrooms: 4
- 1/2 bathrooms: 1
- Main level bathrooms: 2
- Main level bedrooms: 1
Primary bedroom
- Features: Carpet
- Level: Upper
- Area: 357 Square Feet
- Dimensions: 21x17
Bedroom 2
- Features: Carpet
- Level: Main
- Area: 195 Square Feet
- Dimensions: 15x13
Bedroom 3
- Features: Carpet
- Level: Upper
- Area: 182 Square Feet
- Dimensions: 14x13
Bedroom 4
- Features: Carpet
- Level: Upper
- Area: 252 Square Feet
- Dimensions: 18x14
Bedroom 5
- Features: Carpet
- Level: Upper
- Area: 195 Square Feet
- Dimensions: 15x13
Bedroom 6
- Features: Carpet
- Level: Basement
- Area: 180 Square Feet
- Dimensions: 15x12
Breakfast room
- Features: Hardwood
- Level: Main
- Area: 144 Square Feet
- Dimensions: 12x12
Dining room
- Features: Hardwood
- Level: Main
- Area: 196 Square Feet
- Dimensions: 14x14
Family room
- Features: Carpet
- Level: Basement
- Area: 391 Square Feet
- Dimensions: 23x17
Great room
- Features: Carpet
- Level: Main
- Area: 414 Square Feet
- Dimensions: 23x18
Kitchen
- Features: Hardwood
- Level: Main
- Area: 255 Square Feet
- Dimensions: 17x15
Library
- Features: Carpet
- Level: Main
- Area: 225 Square Feet
- Dimensions: 15x15
Play room
- Features: Carpet
- Level: Basement
- Area: 195 Square Feet
- Dimensions: 15x13
Sun room
- Features: Tile-Ceramic
- Level: Main
- Area: 195 Square Feet
- Dimensions: 15x13
Heating
- Forced Air
Cooling
- Has cooling: Yes
Appliances
- Included: Gas Cooktop, Dishwasher, Down Draft, Dryer, Disposal, Microwave, Oven, Double Oven, Refrigerator, Trash Compactor, Washer, Water Heater
- Laundry: Main Level
Features
- Breakfast Bar, Bookcases, Kitchen Island, Hardwood Floors, High Speed Internet, Eat-in Kitchen, Smart Thermostat, Walk-In Closet(s), Wet Bar
- Flooring: Hardwood
- Windows: Wood Work Painted
- Basement: Ceiling - 9+ feet,Daylight,Egress Window(s),Finished,Full
- Number of fireplaces: 2
- Fireplace features: Family Room, Great Room
Interior area
- Total structure area: 6,209
- Total interior livable area: 6,209 sqft
- Finished area below ground: 2,277
Property
Parking
- Total spaces: 3
- Parking features: Attached, Side Load Garage
- Attached garage spaces: 3
- Details: Garage Parking Other(Finished Garage, Garage Door Opener)
Features
- Levels: Two
- Stories: 2
- Patio & porch: Covered, Deck
- Exterior features: Sprinkler System
- Has view: Yes
- View description: Trees/Woods
Lot
- Size: 0.38 Acres
- Features: Cul-De-Sac, Sidewalks, Street Lights, Suburb, Mature Trees, Wooded
Details
- Parcel number: 291019003020000018
- Horse amenities: None
Construction
Type & style
- Home type: SingleFamily
- Architectural style: Traditional
- Property subtype: Residential, Single Family Residence
Materials
- Brick
- Foundation: Concrete Perimeter
Condition
- Updated/Remodeled
- New construction: No
- Year built: 1989
Utilities & green energy
- Electric: 200+ Amp Service
- Water: Municipal/City
- Utilities for property: Sewer Connected, Water Connected
Community & neighborhood
Security
- Security features: Security Alarm Paid
Location
- Region: Carmel
- Subdivision: Smokey Ridge
HOA & financial
HOA
- Has HOA: Yes
- HOA fee: $400 annually
- Services included: Entrance Common, Snow Removal
Price history
| Date | Event | Price |
|---|---|---|
| 12/28/2023 | Sold | $899,990+0%$145/sqft |
Source: | ||
| 12/18/2023 | Pending sale | $899,900$145/sqft |
Source: | ||
| 12/2/2023 | Price change | $899,9000%$145/sqft |
Source: | ||
| 10/24/2023 | Listed for sale | $899,995-5.3%$145/sqft |
Source: | ||
| 7/24/2023 | Listing removed | -- |
Source: | ||
Public tax history
| Year | Property taxes | Tax assessment |
|---|---|---|
| 2024 | $7,332 +9.7% | $773,800 +18.4% |
| 2023 | $6,683 +16.7% | $653,300 +11.8% |
| 2022 | $5,728 +4.3% | $584,200 +15.6% |
Find assessor info on the county website
Neighborhood: 46033
Nearby schools
GreatSchools rating
- 8/10Cherry Tree Elementary SchoolGrades: PK-5Distance: 2.1 mi
- 8/10Clay Middle SchoolGrades: 6-8Distance: 1.9 mi
- 10/10Carmel High SchoolGrades: 9-12Distance: 0.8 mi
Get a cash offer in 3 minutes
Find out how much your home could sell for in as little as 3 minutes with a no-obligation cash offer.
Estimated market value$999,000
Get a cash offer in 3 minutes
Find out how much your home could sell for in as little as 3 minutes with a no-obligation cash offer.
Estimated market value
$999,000
