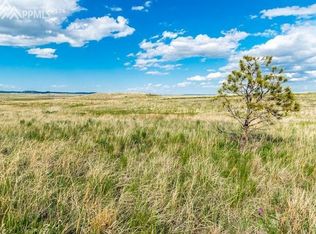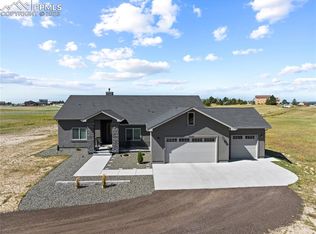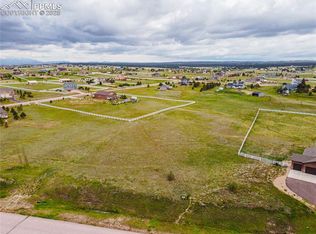NEW CUSTOM HOME in Latigo Creek! Spacious main level living w/ 5 bedrooms, 5 baths sitting on 2.5 beautiful acres with a quiet, fresh, country feel. Just minutes away from town and easy access to military bases. This modern & stylish home features Control 4 with cameras for advanced security & technology: keyless locks, lighting and music with built-in surround sound throughout. Covered front entrance opens immediately to the grand room with 11' modern, architecturally placed beamed ceilings, a picturesque wall of windows, offering amazing Colorado expansive views, and a modern stone trend finished wall with a 48" gas fireplace. The kitchen is perfect for families and an entertainers dream with an open concept w/ every desired amenity included. Gather around a 10' quartz island with upgraded KCMA cabinets, Jenn Air appliances, two dishwashers, 6 burner gas range with hood, double touch-less convection oven, upgraded fixtures, butler's pantry with barn door, walk in second pantry and soft close cabinet doors. Plantation shutters on main level and chic Restoration lighting fixtures throughout home. The covered veranda off the grand room has a stone wall with a cozy gas fireplace w/ floating mantle, clear wind blocks and stamped concrete. The master retreat allows for a walkout to the covered veranda, walk-in closet w/ popular modern barn door, master bath - enjoy the oversized zero entry spa shower. There is a second main level guest room, office or den with powder bath. Expanded staircase takes you down to a gorgeous basement with high gloss epoxy flooring, wet bar, three bedrooms with adjoining baths and a state of the art theatre room with 125" viewing screen and 8 leather comfort recliners (theatre room optional).The basement is completed with an enclosed concrete safe room. Area is zoned for horses! This Home is New & Custom with all the bells & whistles. Move in right away, it's READY! Don't miss this, call YOUR REALTOR TODAY AND SCHEDULE A SHOWING.
This property is off market, which means it's not currently listed for sale or rent on Zillow. This may be different from what's available on other websites or public sources.



