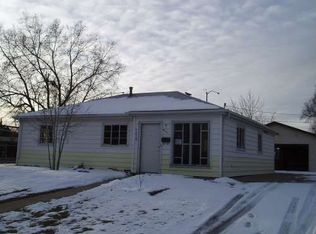Sold for $450,000 on 09/16/24
$450,000
13710 E 7th Avenue, Aurora, CO 80011
4beds
1,578sqft
Single Family Residence
Built in 1954
9,409 Square Feet Lot
$432,600 Zestimate®
$285/sqft
$2,609 Estimated rent
Home value
$432,600
$402,000 - $467,000
$2,609/mo
Zestimate® history
Loading...
Owner options
Explore your selling options
What's special
Welcome to this beautifully updated home situated on a large corner lot! Boasting modern updates throughout, this home offers a perfect blend of contemporary style and comfort. The spacious driveway provides ample parking, ideal for multiple vehicles or guests. Enjoy the convenience and charm of this well-maintained property, perfect for those seeking a move-in-ready home in a great location. The bonus room at the back of the home is staged as a living space but was previously used as a large bedroom! The size of the home offers house-hacking or income-generating opportunities with the potential to convert that large space into a 1 bedroom apartment. Outside, you'll find a large backyard, ideal for enjoying the beautiful Colorado weather. Whether you're hosting summer barbecues, gardening, or simply lounging in the sunshine, this outdoor space offers endless possibilities for relaxation and recreation. The location is remarkable - close to 6th Ave, I-225, UCHealth, Fitzsimmons, Lowry, and easy access to shopping, restaurants, and transportation! Don’t miss your chance to make this stunning property your own!
Zillow last checked: 8 hours ago
Listing updated: October 01, 2024 at 11:08am
Listed by:
Jose Pepe Aragon 303-941-3829 Pepe.Aragon@8z.com,
8z Real Estate,
Alan Casavantes 720-236-8839,
8z Real Estate
Bought with:
Gamaliel Raigoza Herrera, 100087852
HomeSmart Realty
Source: REcolorado,MLS#: 2111977
Facts & features
Interior
Bedrooms & bathrooms
- Bedrooms: 4
- Bathrooms: 2
- Full bathrooms: 1
- 3/4 bathrooms: 1
- Main level bathrooms: 2
- Main level bedrooms: 4
Primary bedroom
- Level: Main
Bedroom
- Level: Main
Bedroom
- Level: Main
Bedroom
- Description: Staged As Additional Living Space But Was Previously Used As A Large Bedroom
- Level: Main
Bathroom
- Level: Main
Bathroom
- Level: Main
Dining room
- Description: Dining Room Space Adjacent To Kitchen And Living Room
- Level: Main
Kitchen
- Level: Main
Laundry
- Description: In Unit Laundry
- Level: Main
Living room
- Level: Main
Heating
- Forced Air
Cooling
- Central Air
Appliances
- Included: Dishwasher, Disposal, Dryer, Oven, Range, Refrigerator, Washer
- Laundry: In Unit
Features
- Has basement: No
Interior area
- Total structure area: 1,578
- Total interior livable area: 1,578 sqft
- Finished area above ground: 1,578
Property
Parking
- Total spaces: 4
- Details: Off Street Spaces: 4
Features
- Levels: One
- Stories: 1
- Fencing: Full
Lot
- Size: 9,409 sqft
- Features: Corner Lot
Details
- Parcel number: 031064767
- Special conditions: Standard
Construction
Type & style
- Home type: SingleFamily
- Property subtype: Single Family Residence
Materials
- Frame
- Roof: Composition
Condition
- Year built: 1954
Utilities & green energy
- Sewer: Public Sewer
- Water: Public
Community & neighborhood
Location
- Region: Aurora
- Subdivision: Hoffman Town
Other
Other facts
- Listing terms: Cash,Conventional,FHA,VA Loan
- Ownership: Individual
Price history
| Date | Event | Price |
|---|---|---|
| 9/16/2024 | Sold | $450,000$285/sqft |
Source: | ||
| 8/12/2024 | Pending sale | $450,000$285/sqft |
Source: | ||
| 6/27/2024 | Listed for sale | $450,000+94.8%$285/sqft |
Source: | ||
| 4/17/2019 | Sold | $231,000$146/sqft |
Source: Public Record | ||
Public tax history
| Year | Property taxes | Tax assessment |
|---|---|---|
| 2024 | $2,378 +13.4% | $25,581 -13.4% |
| 2023 | $2,097 -3.1% | $29,550 +41.5% |
| 2022 | $2,165 | $20,885 -2.8% |
Find assessor info on the county website
Neighborhood: Jewell Heights - Hoffman Heights
Nearby schools
GreatSchools rating
- NALyn Knoll Elementary SchoolGrades: PK-5Distance: 0.7 mi
- 4/10Aurora Central High SchoolGrades: PK-12Distance: 1.2 mi
- 4/10North Middle School Health Sciences And TechnologyGrades: 6-8Distance: 1.8 mi
Schools provided by the listing agent
- Elementary: Sixth Avenue
- Middle: South
- High: Aurora Central
- District: Adams-Arapahoe 28J
Source: REcolorado. This data may not be complete. We recommend contacting the local school district to confirm school assignments for this home.
Get a cash offer in 3 minutes
Find out how much your home could sell for in as little as 3 minutes with a no-obligation cash offer.
Estimated market value
$432,600
Get a cash offer in 3 minutes
Find out how much your home could sell for in as little as 3 minutes with a no-obligation cash offer.
Estimated market value
$432,600
