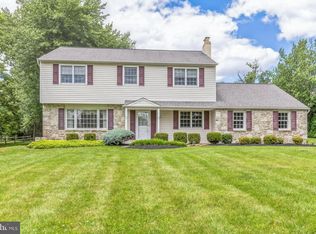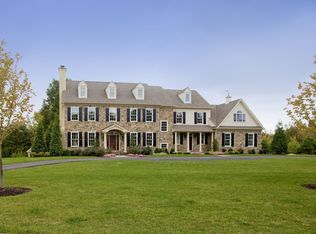Sold for $830,000 on 12/20/23
$830,000
1371 Walton Rd, Blue Bell, PA 19422
4beds
2,738sqft
Single Family Residence
Built in 1966
1.16 Acres Lot
$907,100 Zestimate®
$303/sqft
$4,157 Estimated rent
Home value
$907,100
$862,000 - $962,000
$4,157/mo
Zestimate® history
Loading...
Owner options
Explore your selling options
What's special
If you are looking for the home of your dreams, this is it! A custom built, stone and siding, two story colonial offering 4 bedrooms and 2 1/2 baths, located in a wonderful neighborhood and an award winning school district. The uniquely, American rustic appeal will have you falling in love the moment you enter the front door.Entrance foyer to Dining Rm. Family rm. to access to covered patio14x42, Ultra modern island kitchen with solid cherry cabinets,custom molding. Under counter lighting, speakers built in to island and wine refrigerator.Double oven plus microwave Access to patio 36x22. Kitchen eating area with stone Fireplace(gas). Living rm. with Fireplace,formal Dining Rm.Laundry Rm. also on first floor. Second Fl. Main bedroom with cedar, walk-in closet and bath . Main bathroom with light therapy soaking tub, speakers in ceiling and shower. Three additional bedrooms all with ceiling fans and cedar lined closets. (One bedroom currently being used as an office). Partial basement with french drain with a heavy duty sump pump. Multiple zoned heat. Step outside to the beautiful, tree line back yard. Yard is enclosed with wired split rail fencing. Two car detached garage with pull down stairs to a floored storage area. New Driveway , Two additional out buildings. Both are barn style buildings, one being two story, with many possibilities. Don't let YOUR dream get away, make an appointment today!
Zillow last checked: 8 hours ago
Listing updated: December 20, 2023 at 04:02pm
Listed by:
Jim Gallagher 267-210-7230,
EveryHome Realtors
Bought with:
Linda Baron, RS-228694
BHHS Fox & Roach-Blue Bell
Source: Bright MLS,MLS#: PAMC2084618
Facts & features
Interior
Bedrooms & bathrooms
- Bedrooms: 4
- Bathrooms: 3
- Full bathrooms: 2
- 1/2 bathrooms: 1
- Main level bathrooms: 3
- Main level bedrooms: 4
Basement
- Area: 0
Heating
- Baseboard, Natural Gas
Cooling
- Central Air, Natural Gas
Appliances
- Included: Microwave, Built-In Range, Dishwasher, Dryer, Exhaust Fan, Double Oven, Refrigerator, Cooktop, Washer, Water Heater, Gas Water Heater
- Laundry: Main Level, Washer In Unit, Dryer In Unit
Features
- Attic, Breakfast Area, Ceiling Fan(s), Crown Molding, Formal/Separate Dining Room, Eat-in Kitchen, Kitchen Island, Sound System, Floor Plan - Traditional
- Flooring: Wood
- Windows: Double Pane Windows, Storm Window(s), Window Treatments
- Basement: Partial
- Number of fireplaces: 2
- Fireplace features: Brick, Gas/Propane, Stone, Wood Burning
Interior area
- Total structure area: 2,738
- Total interior livable area: 2,738 sqft
- Finished area above ground: 2,738
- Finished area below ground: 0
Property
Parking
- Total spaces: 6
- Parking features: Garage Faces Side, Garage Door Opener, Storage, Inside Entrance, Oversized, Driveway, Attached
- Attached garage spaces: 2
- Uncovered spaces: 4
Accessibility
- Accessibility features: None
Features
- Levels: Two
- Stories: 2
- Patio & porch: Patio
- Exterior features: Awning(s), Lighting
- Pool features: None
- Fencing: Split Rail,Wire
- Has view: Yes
- View description: Trees/Woods, Scenic Vista
Lot
- Size: 1.16 Acres
- Dimensions: 183.00 x 0.00
- Features: Front Yard, Level, Open Lot, Wooded, Rear Yard, Other, Suburban
Details
- Additional structures: Above Grade, Below Grade, Outbuilding
- Parcel number: 660008182005
- Zoning: RESIDENTIAL
- Special conditions: Standard
Construction
Type & style
- Home type: SingleFamily
- Architectural style: Colonial
- Property subtype: Single Family Residence
Materials
- Vinyl Siding, Stone
- Foundation: Block, Crawl Space
- Roof: Shingle
Condition
- New construction: No
- Year built: 1966
Utilities & green energy
- Sewer: On Site Septic
- Water: Well
- Utilities for property: Sewer Available
Community & neighborhood
Location
- Region: Blue Bell
- Subdivision: None Available
- Municipality: WHITPAIN TWP
Other
Other facts
- Listing agreement: Exclusive Right To Sell
- Listing terms: Cash,Conventional
- Ownership: Fee Simple
Price history
| Date | Event | Price |
|---|---|---|
| 12/20/2023 | Sold | $830,000+4.1%$303/sqft |
Source: | ||
| 10/28/2023 | Pending sale | $797,500$291/sqft |
Source: | ||
| 9/26/2023 | Listed for sale | $797,500+199.8%$291/sqft |
Source: | ||
| 3/20/2001 | Sold | $266,000$97/sqft |
Source: Public Record Report a problem | ||
Public tax history
| Year | Property taxes | Tax assessment |
|---|---|---|
| 2024 | $7,644 | $252,460 |
| 2023 | $7,644 +3.6% | $252,460 |
| 2022 | $7,380 +3.1% | $252,460 |
Find assessor info on the county website
Neighborhood: 19422
Nearby schools
GreatSchools rating
- 7/10Shady Grove El SchoolGrades: K-5Distance: 0.9 mi
- 7/10Wissahickon Middle SchoolGrades: 6-8Distance: 3 mi
- 9/10Wissahickon Senior High SchoolGrades: 9-12Distance: 3 mi
Schools provided by the listing agent
- High: Wissahickon
- District: Wissahickon
Source: Bright MLS. This data may not be complete. We recommend contacting the local school district to confirm school assignments for this home.

Get pre-qualified for a loan
At Zillow Home Loans, we can pre-qualify you in as little as 5 minutes with no impact to your credit score.An equal housing lender. NMLS #10287.
Sell for more on Zillow
Get a free Zillow Showcase℠ listing and you could sell for .
$907,100
2% more+ $18,142
With Zillow Showcase(estimated)
$925,242
