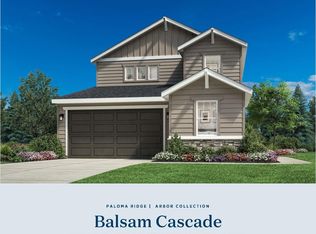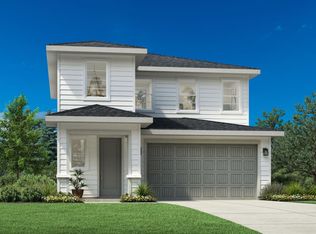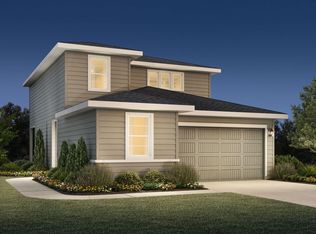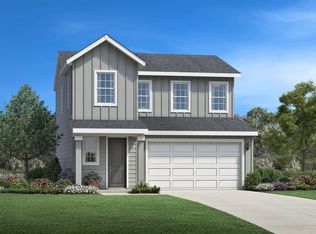Sold
Price Unknown
1371 W Regency Ridge Dr, Meridian, ID 83642
3beds
3baths
1,763sqft
Single Family Residence
Built in 2024
4,138.2 Square Feet Lot
$402,500 Zestimate®
$--/sqft
$2,357 Estimated rent
Home value
$402,500
$370,000 - $435,000
$2,357/mo
Zestimate® history
Loading...
Owner options
Explore your selling options
What's special
The Cicely is wonderfully crafted, featuring a desirable blend of luxury and charm. A beautiful two-story foyer reveals the gorgeous great room and spacious casual dining area, offering views of a large rear patio. The well-appointed kitchen offers an oversized center island with breakfast bar, wraparound counter and cabinet space, and an ample pantry. Secluded on the second floor, the serene primary bedroom suite is highlighted by a sizable walk-in closet and a spa-like primary bath with a dual-sink vanity, a large luxe shower, and a private water closet. The secondary bedrooms are sizable, offering roomy closets and share a hall bath. The Cicely also features easily accessible second-floor laundry, a powder room, and additional storage throughout. 2 Car garage. Front and rear landscape is included. Home is under construction. Photos are similar. BTVAI
Zillow last checked: 8 hours ago
Listing updated: January 17, 2025 at 03:51pm
Listed by:
Bo Duffin 208-221-7768,
Toll Brothers Real Estate, Inc
Bought with:
Joel Gallinger
Coldwell Banker Tomlinson
Source: IMLS,MLS#: 98925300
Facts & features
Interior
Bedrooms & bathrooms
- Bedrooms: 3
- Bathrooms: 3
Primary bedroom
- Level: Upper
Bedroom 2
- Level: Upper
Bedroom 3
- Level: Upper
Kitchen
- Level: Main
Heating
- Forced Air, Natural Gas
Cooling
- Central Air
Appliances
- Included: Gas Water Heater, Dishwasher, Disposal, Microwave, Oven/Range Freestanding
Features
- Bath-Master, Bed-Master Main Level, Split Bedroom, Great Room, Walk-In Closet(s), Breakfast Bar, Pantry, Kitchen Island, Quartz Counters, Number of Baths Upper Level: 2
- Flooring: Carpet
- Has basement: No
- Has fireplace: No
Interior area
- Total structure area: 1,763
- Total interior livable area: 1,763 sqft
- Finished area above ground: 1,763
- Finished area below ground: 0
Property
Parking
- Total spaces: 2
- Parking features: Attached
- Attached garage spaces: 2
Features
- Levels: Two
- Pool features: Community
- Fencing: Full,Vinyl
Lot
- Size: 4,138 sqft
- Features: Sm Lot 5999 SF, Sidewalks, Auto Sprinkler System, Partial Sprinkler System, Pressurized Irrigation Sprinkler System
Details
- Parcel number: R6888670500
Construction
Type & style
- Home type: SingleFamily
- Property subtype: Single Family Residence
Materials
- Frame
- Roof: Composition
Condition
- New Construction
- New construction: Yes
- Year built: 2024
Details
- Builder name: Toll Brothers
- Warranty included: Yes
Utilities & green energy
- Water: Public
- Utilities for property: Sewer Connected
Community & neighborhood
Location
- Region: Meridian
- Subdivision: Paloma Ridge
HOA & financial
HOA
- Has HOA: Yes
- HOA fee: $900 annually
Other
Other facts
- Listing terms: Cash,Conventional,FHA,VA Loan
- Ownership: Fee Simple,Fractional Ownership: No
Price history
Price history is unavailable.
Public tax history
Tax history is unavailable.
Find assessor info on the county website
Neighborhood: 83642
Nearby schools
GreatSchools rating
- 8/10Silver Trail Elementary SchoolGrades: PK-5Distance: 1 mi
- 2/10Fremont H Teed Elementary SchoolGrades: 6-8Distance: 2.3 mi
- 2/10Kuna High SchoolGrades: 9-12Distance: 1.9 mi
Schools provided by the listing agent
- Elementary: Silver Trail
- Middle: Fremont
- High: Kuna
- District: Kuna School District #3
Source: IMLS. This data may not be complete. We recommend contacting the local school district to confirm school assignments for this home.



