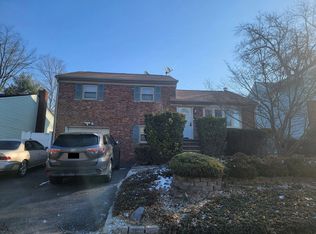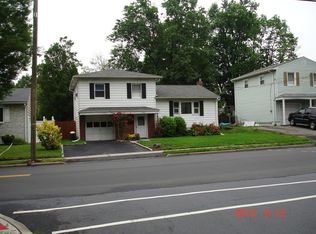Great opportunity to own you own home! This spacious and well laid out split level is a commuter?s dream, located within walking distance from mass transportation, and just a10 minute drive to Newark airportThis home is the perfect location for commuters & students. It is convenient to both RT 22 and GSP, town, and Kean University. This house has hw floors throughout. The yard is completely fenced in offering great privacy. Wooden deck adds extra outdoor living space to this versatile yard.Recently renovated 3 Bedrooms 1.5 Full Bathrooms Bonus room than can be used as a 4th bedroom or office, Central Air, Hardwood floors, Gorgeous Kitchen, Nice large Yard. Built in Garage
This property is off market, which means it's not currently listed for sale or rent on Zillow. This may be different from what's available on other websites or public sources.

