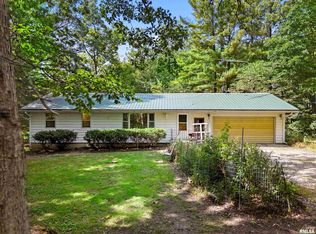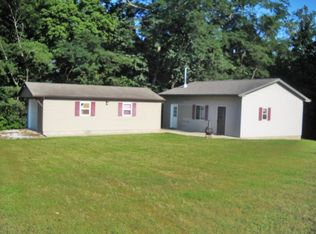Looking for privacy? Enjoy country living in this spacious one owner, 2BR ranch on a private 1 acre lot with mature trees. Quality Andersen windows and sliders. Freshly painted interior (except family room) 2022. Large living room with Rohn woodburning stove & slider to 20x16 deck. Open kitchen/dining room with cathedral ceiling and additional slider to deck. Huge family room (previously attached garage) with a kitchenette is great for entertaining! Fully applianced! Master bedroom features a lighted, 87x48 walk-in closet. Oversized 15x6 bathroom with tile floor & lighted linen closet. Large usable basement with rough-in for bathroom. 24x24 detached garage with steel siding & roof plus a 12 lean-to for extra storage. New HE furnace 2019. Piece of mind with a 16kW Generac generator. West side of the property has a fire ring. New leach field approx. 2017. New front landscaping 2018. Available for immediate possession!
This property is off market, which means it's not currently listed for sale or rent on Zillow. This may be different from what's available on other websites or public sources.


