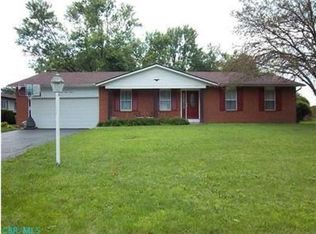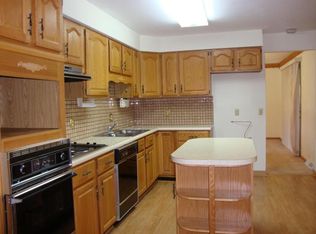Newly remodeled kitchen. Granite counter tops and new backsplash November 2019. Spacious two-story in beautiful Timberbrook. New modern upgrades throughout entire house with newly finished half basement that boasts an additional 270 sq ft of livable space with egress window (new 2019). Hilliard schools/Columbus taxes. Great low-maintenance landscaping. Newer garage door opener. Newer gas logs. Large front porch with bench swing and plenty of shade. Big backyard with fence, freshly painted wood deck and a beautiful gazebo. New 10x12 shed in back. Close to downtown Hilliard, restaurants, and metro parks.
This property is off market, which means it's not currently listed for sale or rent on Zillow. This may be different from what's available on other websites or public sources.

