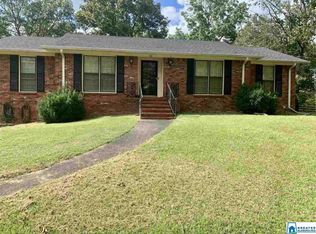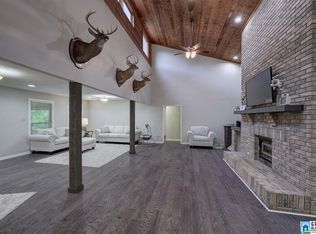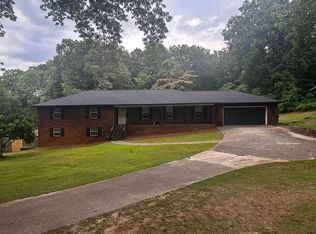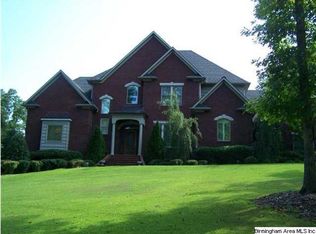Sold for $345,000
$345,000
1371 Smoke Rise Trl, Warrior, AL 35180
3beds
3,167sqft
Single Family Residence
Built in 1970
2.7 Acres Lot
$345,300 Zestimate®
$109/sqft
$2,324 Estimated rent
Home value
$345,300
$245,000 - $487,000
$2,324/mo
Zestimate® history
Loading...
Owner options
Explore your selling options
What's special
This beautiful one level home is perfectly situated on an amazing 2.7+/- acres just minutes from I-65. This home features over 3100+/- square feet of living space. Inside you will find intricate and detailed crown molding, custom designed shelving, and many rooms with newly finished hardwood floors. One bathroom has a tile shower with a built in bench and the other bathroom has a large culture marble garden tub with an overhead shower. The kitchen features a stainless steel gas stove and an eat-in breakfast nook. The dining room is enormous and allows for a formal sitting area or a large farmhouse style table that would be perfect for entertaining. Outside you will find a large spacious yard with beautiful trees and two storage buildings. Please view all the photos to see what this amazing property has to offer.
Zillow last checked: 8 hours ago
Listing updated: September 29, 2025 at 10:11am
Listed by:
Darren White 205-807-3636,
White Real Estate Inc.,
Rhiannon White 205-413-8900,
White Real Estate Inc.
Bought with:
Colin Fach
EXIT Realty Southern Select
Source: GALMLS,MLS#: 21421636
Facts & features
Interior
Bedrooms & bathrooms
- Bedrooms: 3
- Bathrooms: 2
- Full bathrooms: 2
Primary bedroom
- Level: First
Bedroom 1
- Level: First
Bedroom 2
- Level: First
Primary bathroom
- Level: First
Bathroom 1
- Level: First
Family room
- Level: First
Kitchen
- Features: Eat-in Kitchen, Kitchen Island
- Level: First
Basement
- Area: 0
Heating
- Heat Pump
Cooling
- Electric
Appliances
- Included: Dishwasher, Stainless Steel Appliance(s), Stove-Gas, Electric Water Heater
- Laundry: Electric Dryer Hookup, Washer Hookup, Main Level, Laundry Room, Yes
Features
- Recessed Lighting, Crown Molding, Soaking Tub, Linen Closet, Double Vanity
- Flooring: Carpet, Hardwood, Tile, Vinyl
- Basement: Crawl Space
- Attic: Pull Down Stairs,Yes
- Number of fireplaces: 1
- Fireplace features: Brick (FIREPL), Den, Wood Burning
Interior area
- Total interior livable area: 3,167 sqft
- Finished area above ground: 3,167
- Finished area below ground: 0
Property
Parking
- Parking features: Driveway
- Has uncovered spaces: Yes
Features
- Levels: One
- Stories: 1
- Patio & porch: Open (PATIO), Patio
- Pool features: None
- Has view: Yes
- View description: None
- Waterfront features: No
Lot
- Size: 2.70 Acres
- Features: Acreage, Corner Lot, Few Trees
Details
- Additional structures: Storage
- Parcel number: 2307350002020.000
- Special conditions: N/A
Construction
Type & style
- Home type: SingleFamily
- Property subtype: Single Family Residence
Materials
- Brick Over Foundation, Vinyl Siding
Condition
- Year built: 1970
Utilities & green energy
- Sewer: Septic Tank
- Water: Public
Community & neighborhood
Location
- Region: Warrior
- Subdivision: Smokerise
Other
Other facts
- Price range: $345K - $345K
Price history
| Date | Event | Price |
|---|---|---|
| 9/29/2025 | Sold | $345,000-1.4%$109/sqft |
Source: | ||
| 8/28/2025 | Contingent | $349,900$110/sqft |
Source: | ||
| 6/10/2025 | Listed for sale | $349,900$110/sqft |
Source: | ||
| 10/17/2014 | Sold | --0 |
Source: Agent Provided Report a problem | ||
Public tax history
| Year | Property taxes | Tax assessment |
|---|---|---|
| 2024 | $663 | $22,180 |
| 2023 | $663 +18.3% | $22,180 +16.6% |
| 2022 | $560 +4.6% | $19,020 +4.2% |
Find assessor info on the county website
Neighborhood: Smoke Rise
Nearby schools
GreatSchools rating
- 9/10Hayden Elementary SchoolGrades: 3-4Distance: 3.4 mi
- 6/10Hayden High SchoolGrades: 8-12Distance: 3.6 mi
- 10/10Hayden Primary SchoolGrades: PK-2Distance: 3.5 mi
Schools provided by the listing agent
- Elementary: Hayden
- Middle: Hayden
- High: Hayden
Source: GALMLS. This data may not be complete. We recommend contacting the local school district to confirm school assignments for this home.
Get a cash offer in 3 minutes
Find out how much your home could sell for in as little as 3 minutes with a no-obligation cash offer.
Estimated market value$345,300
Get a cash offer in 3 minutes
Find out how much your home could sell for in as little as 3 minutes with a no-obligation cash offer.
Estimated market value
$345,300



