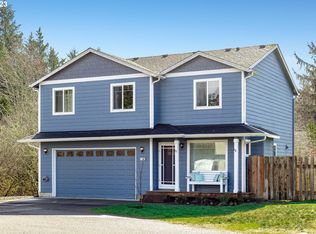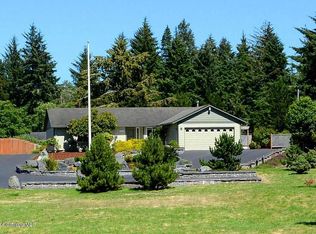Sold
$475,400
1371 Sandy Ridge Rd, Gearhart, OR 97138
3beds
1,497sqft
Residential, Single Family Residence
Built in 2004
10,018.8 Square Feet Lot
$474,100 Zestimate®
$318/sqft
$2,565 Estimated rent
Home value
$474,100
$394,000 - $569,000
$2,565/mo
Zestimate® history
Loading...
Owner options
Explore your selling options
What's special
Are you interested in coastal living? This delightful single-level home might be just what you're looking for! Located minutes from the beach in sought-after Gearhart, OR. Featuring a smart floor plan that emphasizes both functionality and comfort. With 3 beds, 2 baths, 1,497 SF, a spacious level lot, located near the end of a peaceful dead-end street. As you arrive, you'll be welcomed by a lovely covered front porch and fresh exterior paint. Step inside to find a quaint entryway, leading to a vaulted great room that includes a cozy gas fireplace, perfect for chilly evenings. The main living areas are adorned with new LVP flooring, while large windows fill the space with natural light. The dining area features a sliding glass door that seamlessly connects to the deck and fully fenced backyard, ideal for outdoor enjoyment. The kitchen is well-equipped with plenty of storage, SS appliances, and a bar for additional seating. The open-concept layout, combined with the outdoor living space, sets the stage for entertaining and hosting gatherings. The laundry room offers additional storage, W/D, and a sink, along with access to the attached two-car garage. Additionally, you will discover a guest bath, two bedrooms, and a primary suite, all featuring 9-foot ceilings that create a spacious, airy atmosphere. The primary suite includes a large walk-in closet. The attached bath boasts a walk-in shower, a dual sink vanity, storage cabinets, and a private alcove for the toilet. With an abundance of appealing features, this home is sure to attract attention! Call today to schedule your private tour!
Zillow last checked: 8 hours ago
Listing updated: October 02, 2025 at 04:38am
Listed by:
Jolie Taylor 503-440-3405,
Omega Realty,
Kerri Wright 503-440-9308,
Omega Realty
Bought with:
Michael Hague, 201009063
Cascade Hasson Sotheby's International Realty
Source: RMLS (OR),MLS#: 456725740
Facts & features
Interior
Bedrooms & bathrooms
- Bedrooms: 3
- Bathrooms: 2
- Full bathrooms: 2
- Main level bathrooms: 2
Primary bedroom
- Level: Main
Bedroom 2
- Level: Main
Bedroom 3
- Level: Main
Dining room
- Level: Main
Kitchen
- Level: Main
Living room
- Level: Main
Heating
- Forced Air
Cooling
- None
Appliances
- Included: Dishwasher, Free-Standing Range, Free-Standing Refrigerator, Stainless Steel Appliance(s), Gas Water Heater
- Laundry: Laundry Room
Features
- High Ceilings, Vaulted Ceiling(s)
- Windows: Double Pane Windows, Vinyl Frames
- Basement: Crawl Space
- Number of fireplaces: 1
- Fireplace features: Gas
Interior area
- Total structure area: 1,497
- Total interior livable area: 1,497 sqft
Property
Parking
- Total spaces: 2
- Parking features: Driveway, Attached
- Attached garage spaces: 2
- Has uncovered spaces: Yes
Accessibility
- Accessibility features: Garage On Main, One Level, Accessibility
Features
- Stories: 1
- Patio & porch: Deck, Porch
- Exterior features: Yard
- Fencing: Fenced
- Has view: Yes
- View description: Mountain(s)
Lot
- Size: 10,018 sqft
- Features: Cul-De-Sac, Level, SqFt 10000 to 14999
Details
- Parcel number: 52680
- Zoning: R1
Construction
Type & style
- Home type: SingleFamily
- Architectural style: Ranch
- Property subtype: Residential, Single Family Residence
Materials
- Cement Siding
- Foundation: Concrete Perimeter
- Roof: Composition
Condition
- Updated/Remodeled
- New construction: No
- Year built: 2004
Utilities & green energy
- Gas: Gas
- Sewer: Septic Tank
- Water: Public
- Utilities for property: Cable Connected, DSL
Community & neighborhood
Location
- Region: Gearhart
Other
Other facts
- Listing terms: Cash,Conventional,FHA,VA Loan
- Road surface type: Paved
Price history
| Date | Event | Price |
|---|---|---|
| 10/1/2025 | Sold | $475,400-0.9%$318/sqft |
Source: | ||
| 8/19/2025 | Pending sale | $479,900$321/sqft |
Source: | ||
| 8/11/2025 | Price change | $479,900-2%$321/sqft |
Source: CMLS #25-690 Report a problem | ||
| 7/30/2025 | Price change | $489,900-2%$327/sqft |
Source: CMLS #25-690 Report a problem | ||
| 7/6/2025 | Listed for sale | $499,900$334/sqft |
Source: | ||
Public tax history
| Year | Property taxes | Tax assessment |
|---|---|---|
| 2024 | $2,273 +2.9% | $198,730 +3% |
| 2023 | $2,209 +3.1% | $192,942 +3% |
| 2022 | $2,143 -2% | $187,323 +3% |
Find assessor info on the county website
Neighborhood: 97138
Nearby schools
GreatSchools rating
- NAGearhart Elementary SchoolGrades: K-5Distance: 1.1 mi
- 6/10Seaside Middle SchoolGrades: 6-8Distance: 3.8 mi
- 2/10Seaside High SchoolGrades: 9-12Distance: 3.8 mi
Schools provided by the listing agent
- Elementary: Pacific Ridge
- Middle: Seaside
- High: Seaside
Source: RMLS (OR). This data may not be complete. We recommend contacting the local school district to confirm school assignments for this home.
Get pre-qualified for a loan
At Zillow Home Loans, we can pre-qualify you in as little as 5 minutes with no impact to your credit score.An equal housing lender. NMLS #10287.

