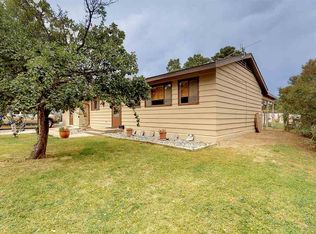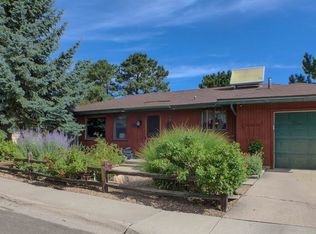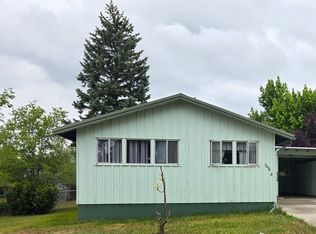Sold
Price Unknown
1371 Sage Loop, Los Alamos, NM 87544
4beds
2,311sqft
Single Family Residence
Built in 1955
0.25 Acres Lot
$687,100 Zestimate®
$--/sqft
$4,163 Estimated rent
Home value
$687,100
$653,000 - $728,000
$4,163/mo
Zestimate® history
Loading...
Owner options
Explore your selling options
What's special
Nestled in a highly desired area near the heart of Los Alamos, this beautiful single level residence presents the perfect blend of comfort and convenience. This charming home features four bedrooms, two full baths, one half bath, living room with a wood burning fireplace (with blower) fire image depicted, an extra-large laundry room (gas/electric dryer hookups) with extra storage, a second living space off the kitchen (with direct access to the back yard and front parking spaces), and three off street parking spots. The eat-in kitchen offers modern appliances, with a large pantry, and plenty of storage space. As you enter your home, you are greeted by a large living room (wired for surround) flanked by a beautiful, native stone, wood burning fireplace with direct access to the back patio, perfect for indoor/outdoor entertaining. A unique feature of this home is the primary suite, it can be closed off from the main home and accessed separately. It features the primary bedroom, a second bedroom currently set up as an exercise room and a full bath. The property, situated on a little over a quarter of an acre features a fully fenced yard, step outside and you’ll have plenty of space to find your perfect spot to read a book, garden, entertain friends, or simply soak up some sunshine while you gaze at the beautiful mountainous landscape. There are two gates (a single and a double) that allow access to the back yard from Canyon Road. There is a large, permitted Tuff Shed located in the backyard as well, plenty of storage for all your needs. You will appreciate the proximity to downtown Los Alamos where you’ll have access to local restaurants, shops, Ashley Pond, Mesa Public Library, Bradbury Science Museum and other local attractions. Accenting its natural charm are several large pine trees in the rear of the property along with apricot trees and a large mock maple shade tree in the front.
Zillow last checked: 8 hours ago
Listing updated: May 24, 2024 at 04:25pm
Listed by:
John Smeltz 505-709-5677,
EXIT Realty Advantage NM
Bought with:
Miranda Miller, 48123
RE MAX First
Source: SFARMLS,MLS#: 202400967 Originating MLS: Santa Fe Association of REALTORS
Originating MLS: Santa Fe Association of REALTORS
Facts & features
Interior
Bedrooms & bathrooms
- Bedrooms: 4
- Bathrooms: 3
- Full bathrooms: 2
- 1/2 bathrooms: 1
Heating
- Forced Air, Fireplace(s), Natural Gas
Cooling
- Other, Refrigerated, See Remarks, Window Unit(s), WallWindow Unit(s)
Appliances
- Included: Dryer, Dishwasher, Gas Water Heater, Microwave, Oven, Range, Refrigerator, See Remarks, Water Heater, Washer
Features
- No Interior Steps
- Flooring: Carpet, Other, See Remarks, Tile, Vinyl
- Has basement: No
- Number of fireplaces: 1
- Fireplace features: Wood Burning, Blower Fan
Interior area
- Total structure area: 2,311
- Total interior livable area: 2,311 sqft
Property
Parking
- Total spaces: 3
Accessibility
- Accessibility features: Not ADA Compliant
Features
- Levels: One
- Stories: 1
- Pool features: None
Lot
- Size: 0.25 Acres
Details
- Additional structures: Outbuilding, Storage
- Parcel number: 1034113132022
Construction
Type & style
- Home type: SingleFamily
- Architectural style: One Story
- Property subtype: Single Family Residence
Materials
- Frame, Metal Siding
- Foundation: Slab
- Roof: Pitched,Shingle
Condition
- Year built: 1955
Utilities & green energy
- Sewer: Public Sewer
- Water: Public
- Utilities for property: Electricity Available
Community & neighborhood
Security
- Security features: Heat Detector, Smoke Detector(s)
Location
- Region: Los Alamos
Other
Other facts
- Listing terms: Cash,Conventional,New Loan
Price history
| Date | Event | Price |
|---|---|---|
| 5/24/2024 | Sold | -- |
Source: | ||
| 4/23/2024 | Pending sale | $599,999$260/sqft |
Source: | ||
| 4/15/2024 | Listed for sale | $599,999$260/sqft |
Source: | ||
Public tax history
| Year | Property taxes | Tax assessment |
|---|---|---|
| 2024 | $2,310 +2.3% | $99,140 +3% |
| 2023 | $2,257 +3.3% | $96,250 +3% |
| 2022 | $2,185 +1.1% | $93,450 +3% |
Find assessor info on the county website
Neighborhood: 87544
Nearby schools
GreatSchools rating
- 9/10Aspen Elementary SchoolGrades: PK-6Distance: 0.9 mi
- 8/10Los Alamos Middle SchoolGrades: 7-8Distance: 0.6 mi
- NATopper Freshman AcademyGrades: 9Distance: 1 mi
Schools provided by the listing agent
- Elementary: Aspen
- Middle: Los Alamos Middle School
- High: Los Alamos High
Source: SFARMLS. This data may not be complete. We recommend contacting the local school district to confirm school assignments for this home.
Get a cash offer in 3 minutes
Find out how much your home could sell for in as little as 3 minutes with a no-obligation cash offer.
Estimated market value$687,100
Get a cash offer in 3 minutes
Find out how much your home could sell for in as little as 3 minutes with a no-obligation cash offer.
Estimated market value
$687,100


