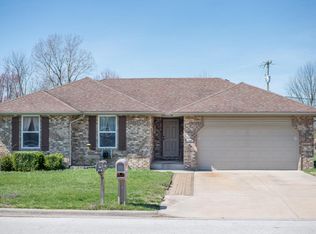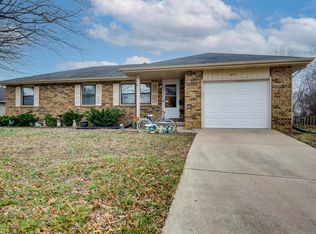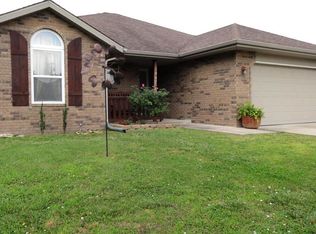Closed
Price Unknown
1371 S 19th Avenue, Ozark, MO 65721
3beds
1,458sqft
Single Family Residence
Built in 2003
10,628.64 Square Feet Lot
$255,700 Zestimate®
$--/sqft
$1,679 Estimated rent
Home value
$255,700
$233,000 - $281,000
$1,679/mo
Zestimate® history
Loading...
Owner options
Explore your selling options
What's special
Move-in ready 3 bedroom, 2 full bath home on a quiet-cul-de-sac located just north of Hwy 14 on the south side of Ozark. This home has been meticulously maintained and it shows with a brand new roof, an updated kitchen, newer laminate flooring, and every nook and cranny clean and fresh. With 1458 sq.ft. of living area, this 2003 built home has a huge great room with high celings and a gas fireplace that leads into a separate dining or den area that overlooks the privacy fenced backyard and covered patio. The kitchen has loads of counterspace, a kitchen bar overlooking a large dining space, a walk-in pantry area, and a refrigerator that stays with the property. The north wing of the house has the master bedroom and bath at the back of the house with a tray ceiling and a roomy bathroom with tub/shower and a massive walk-in closet. Both guest bedrooms are a good size with oversized closets for extra storage. The backyard is special, with an eclosed picket fenced area off the covered patio perfect for little kids or pets you don't want going too far. The backyard is very level and includes a custom shed that has a garage and separate entrance, overhead storage, and concrete floor. This home has so many extras vs. the competition including the easy access to Hwy 65, shopping, and even a back way to the Ozark square. Excellent Ozark schools (East Elem) as well. Come see this home today!
Zillow last checked: 8 hours ago
Listing updated: March 12, 2025 at 12:10pm
Listed by:
Stephen D Burks 417-839-5117,
Murney Associates - Primrose
Bought with:
Cindy Fleig, 2015010924
Murney Associates - Primrose
Source: SOMOMLS,MLS#: 60284456
Facts & features
Interior
Bedrooms & bathrooms
- Bedrooms: 3
- Bathrooms: 2
- Full bathrooms: 2
Heating
- Forced Air, Fireplace(s), Natural Gas
Cooling
- Central Air, Ceiling Fan(s)
Appliances
- Included: Dishwasher, Gas Water Heater, Free-Standing Electric Oven, Microwave, Refrigerator, Disposal
- Laundry: Main Level, W/D Hookup
Features
- Marble Counters, Laminate Counters, Vaulted Ceiling(s), Tray Ceiling(s), Walk-In Closet(s), Walk-in Shower
- Flooring: Carpet, Laminate
- Windows: Double Pane Windows
- Has basement: No
- Attic: Pull Down Stairs
- Has fireplace: Yes
- Fireplace features: Gas
Interior area
- Total structure area: 1,458
- Total interior livable area: 1,458 sqft
- Finished area above ground: 1,458
- Finished area below ground: 0
Property
Parking
- Total spaces: 2
- Parking features: Driveway, Garage Faces Front, Garage Door Opener
- Attached garage spaces: 2
- Has uncovered spaces: Yes
Features
- Levels: One
- Stories: 1
- Patio & porch: Patio, Covered
- Exterior features: Rain Gutters
- Has spa: Yes
- Spa features: Bath
- Fencing: Partial,Wood,Privacy
Lot
- Size: 10,628 sqft
- Dimensions: 76 x 140
- Features: Cul-De-Sac, Level
Details
- Additional structures: Shed(s)
- Parcel number: 110725003011003003
Construction
Type & style
- Home type: SingleFamily
- Architectural style: Traditional
- Property subtype: Single Family Residence
Materials
- Brick
- Foundation: Slab
- Roof: Composition
Condition
- Year built: 2003
Utilities & green energy
- Sewer: Public Sewer
- Water: Public
Community & neighborhood
Security
- Security features: Smoke Detector(s)
Location
- Region: Ozark
- Subdivision: Knoll Ridge
Other
Other facts
- Listing terms: Cash,VA Loan,FHA,Conventional
- Road surface type: Asphalt, Concrete
Price history
| Date | Event | Price |
|---|---|---|
| 3/12/2025 | Sold | -- |
Source: | ||
| 1/26/2025 | Pending sale | $264,500$181/sqft |
Source: | ||
| 1/3/2025 | Listed for sale | $264,500$181/sqft |
Source: | ||
Public tax history
| Year | Property taxes | Tax assessment |
|---|---|---|
| 2024 | $1,533 +0.1% | $24,490 |
| 2023 | $1,531 +8.2% | $24,490 +8.4% |
| 2022 | $1,415 | $22,590 |
Find assessor info on the county website
Neighborhood: 65721
Nearby schools
GreatSchools rating
- 9/10East Elementary SchoolGrades: K-4Distance: 0.6 mi
- 6/10Ozark Jr. High SchoolGrades: 8-9Distance: 2 mi
- 8/10Ozark High SchoolGrades: 9-12Distance: 2.4 mi
Schools provided by the listing agent
- Elementary: OZ East
- Middle: Ozark
- High: Ozark
Source: SOMOMLS. This data may not be complete. We recommend contacting the local school district to confirm school assignments for this home.


