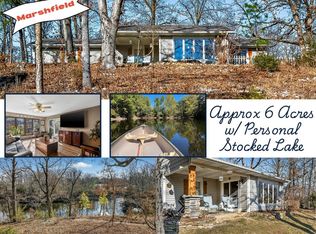23.94 ac of peaceful retreat! Winding drive, good pasture, some wooded area, access to river and a great 7 stall horse barn w/arena. 4BD/3BA spacious home offers so much. Newly painted, 3 living areas, one w/beautiful bamboo flooring, a bedroom on main level with access to a handicap accessible bath. One of the living areas, used as a library/office, has a beautiful wood vaulted ceiling and built in book shelves could be used as a 5th bedroom. Spacious kitchen with updated cabinetry, an island and a pantry is open to the FDR. Heated sunroom. Horse barn has an efficiency apartment, wash bay, feed and tack rooms, hay storage, birthing stall and lean to for additional storage, or animal shelter. This could easily be a self-sustaining farm for you, your family and your beloved pets.
This property is off market, which means it's not currently listed for sale or rent on Zillow. This may be different from what's available on other websites or public sources.

