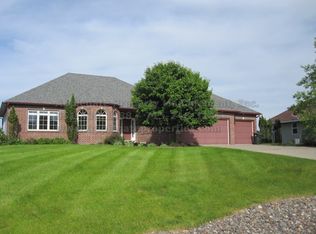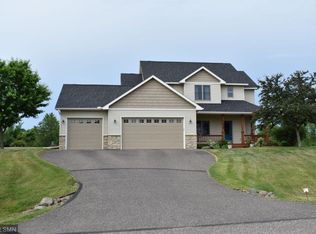Closed
$500,000
1371 Peninsula Rd, New Richmond, WI 54017
4beds
3,774sqft
Single Family Residence
Built in 2002
0.69 Acres Lot
$509,400 Zestimate®
$132/sqft
$3,099 Estimated rent
Home value
$509,400
Estimated sales range
Not available
$3,099/mo
Zestimate® history
Loading...
Owner options
Explore your selling options
What's special
Nestled on the outskirts of New Richmond, this stunning home offers over 3,500 square feet of finished living space, perfect for those seeking comfort and style. The main level features three generously sized bedrooms, including a primary suite with its own private bath. An additional full bath, a well-appointed kitchen, and a spacious dining area create a seamless flow for everyday living. Enjoy cozy evenings in the inviting living room, complete with a gas-burning fireplace, or unwind in the sitting room. The three-season porch is a true highlight, offering panoramic views of the serene surroundings, with direct access to the deck outdoors. The lower level adds even more living space with a huge family room, perfect for gatherings, a convenient wet bar, and an additional bedroom. A 3/4 bath and laundry area complete this level, which also features a walk-out to the expansive backyard. The attached three-car garage offers ample storage and convenience. Outdoors, the large city lot provides an incredible view from the rear of the home, making it an ideal retreat. This property is a perfect blend of indoor comfort and outdoor beauty.
Zillow last checked: 8 hours ago
Listing updated: October 26, 2025 at 12:02am
Listed by:
Gina S Knutson 651-491-0043,
WESTconsin Realty LLC
Bought with:
Bill Ebert
RE/MAX Advantage Plus
Source: NorthstarMLS as distributed by MLS GRID,MLS#: 6594885
Facts & features
Interior
Bedrooms & bathrooms
- Bedrooms: 4
- Bathrooms: 3
- Full bathrooms: 2
- 3/4 bathrooms: 1
Bedroom 1
- Level: Main
- Area: 225 Square Feet
- Dimensions: 15x15
Bedroom 2
- Level: Main
- Area: 110 Square Feet
- Dimensions: 11x10
Bedroom 3
- Level: Main
- Area: 182 Square Feet
- Dimensions: 13x14
Bedroom 4
- Level: Lower
- Area: 182 Square Feet
- Dimensions: 13x14
Other
- Level: Lower
- Area: 171 Square Feet
- Dimensions: 19x9
Bonus room
- Level: Lower
- Area: 120 Square Feet
- Dimensions: 8x15
Dining room
- Level: Main
- Area: 144 Square Feet
- Dimensions: 12x12
Family room
- Level: Lower
- Area: 450 Square Feet
- Dimensions: 30x15
Kitchen
- Level: Main
- Area: 132 Square Feet
- Dimensions: 11x12
Living room
- Level: Main
- Area: 289 Square Feet
- Dimensions: 17x17
Mud room
- Level: Main
- Area: 72 Square Feet
- Dimensions: 9x8
Sitting room
- Level: Main
- Area: 90 Square Feet
- Dimensions: 9x10
Other
- Level: Main
- Area: 189 Square Feet
- Dimensions: 21x9
Heating
- Forced Air
Cooling
- Central Air
Appliances
- Included: Dishwasher, Dryer, Microwave, Range, Refrigerator, Washer
Features
- Basement: Finished,Walk-Out Access
- Number of fireplaces: 1
- Fireplace features: Gas, Living Room
Interior area
- Total structure area: 3,774
- Total interior livable area: 3,774 sqft
- Finished area above ground: 1,887
- Finished area below ground: 1,769
Property
Parking
- Total spaces: 3
- Parking features: Attached
- Attached garage spaces: 3
- Details: Garage Dimensions (34x24)
Accessibility
- Accessibility features: None
Features
- Levels: One
- Stories: 1
- Patio & porch: Deck, Enclosed, Patio, Porch, Screened
Lot
- Size: 0.69 Acres
Details
- Foundation area: 1887
- Parcel number: 261108451021
- Zoning description: Residential-Single Family
Construction
Type & style
- Home type: SingleFamily
- Property subtype: Single Family Residence
Materials
- Vinyl Siding
Condition
- Age of Property: 23
- New construction: No
- Year built: 2002
Utilities & green energy
- Gas: Natural Gas
- Sewer: City Sewer/Connected
- Water: City Water/Connected
Community & neighborhood
Location
- Region: New Richmond
- Subdivision: Peninsula Heights
HOA & financial
HOA
- Has HOA: No
Price history
| Date | Event | Price |
|---|---|---|
| 10/25/2024 | Sold | $500,000-4.8%$132/sqft |
Source: | ||
| 9/20/2024 | Pending sale | $525,000$139/sqft |
Source: | ||
| 9/4/2024 | Listed for sale | $525,000+44.6%$139/sqft |
Source: | ||
| 6/4/2018 | Sold | $363,000$96/sqft |
Source: Public Record Report a problem | ||
Public tax history
| Year | Property taxes | Tax assessment |
|---|---|---|
| 2024 | $9,112 +4.1% | $547,300 +2% |
| 2023 | $8,755 +18.5% | $536,800 +15.8% |
| 2022 | $7,391 +11.7% | $463,500 +7.8% |
Find assessor info on the county website
Neighborhood: 54017
Nearby schools
GreatSchools rating
- 9/10New Richmond Paperjack Elementary SchoolGrades: K-5Distance: 0.8 mi
- 8/10New Richmond Middle SchoolGrades: 6-8Distance: 1.1 mi
- 4/10New Richmond High SchoolGrades: 9-12Distance: 0.9 mi
Get a cash offer in 3 minutes
Find out how much your home could sell for in as little as 3 minutes with a no-obligation cash offer.
Estimated market value
$509,400

