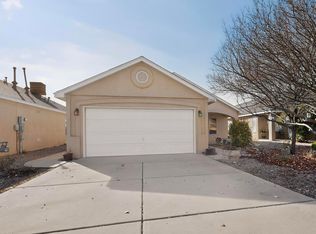A Rio Rancho 3 bedroom home like this will not last, this 3bdr/2ba home in a great Location features open kitchen. Large master bedroom is private & separate From other 2 Bedrooms. Living room/Dining room combo adds an amazing large open Floor plan. Backyard features endless possibilities with open to space views behind this home. Needs updates and new floors throughout, great investment opportunity.
This property is off market, which means it's not currently listed for sale or rent on Zillow. This may be different from what's available on other websites or public sources.
