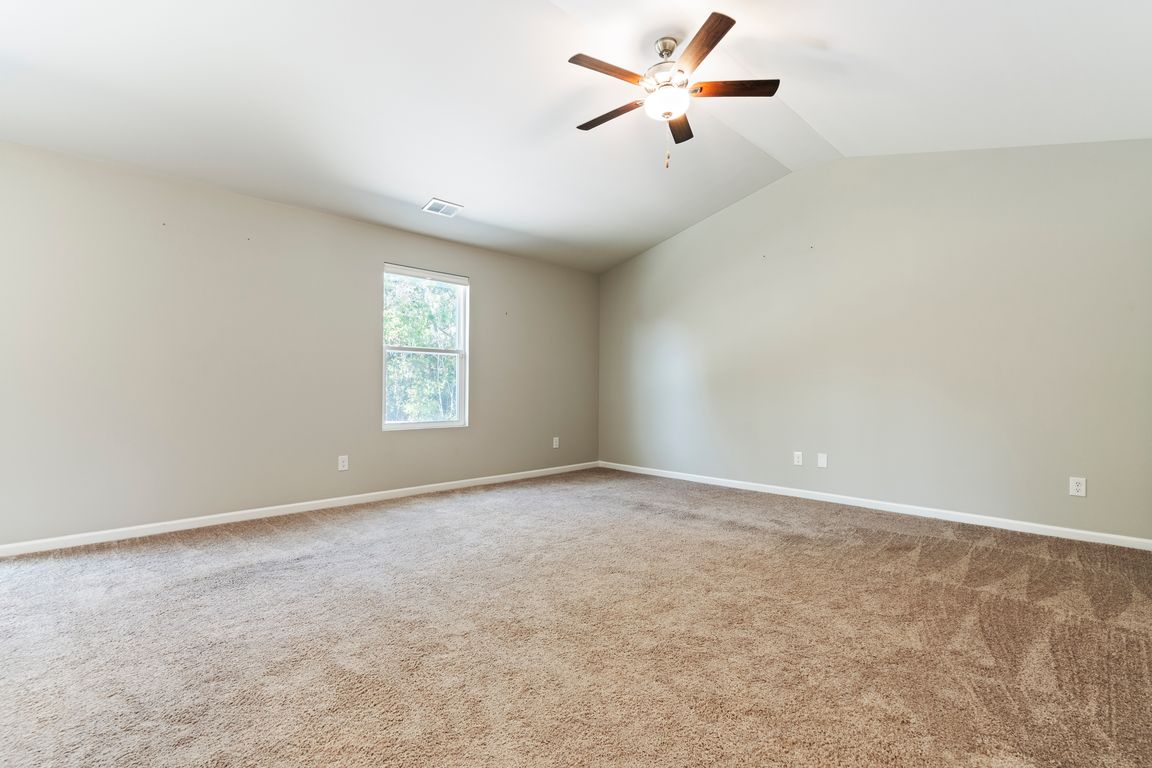
For sale
$279,500
3beds
1,336sqft
1371 Patti Lane SE, Bolivia, NC 28422
3beds
1,336sqft
Single family residence
Built in 2023
6,969 sqft
2 Garage spaces
$209 price/sqft
$1,200 annually HOA fee
What's special
Step into this move-in ready 3 bedroom, 2 bath home built in 2023! Enjoy raised ceilings, a modern kitchen with tile backsplash, and a spacious open floor plan. The primary suite is complete with a private bath and a walk-in closet, while the backyard features a large custom outdoor patio perfect ...
- 15 days |
- 479 |
- 32 |
Likely to sell faster than
Source: Hive MLS,MLS#: 100539921 Originating MLS: Cape Fear Realtors MLS, Inc.
Originating MLS: Cape Fear Realtors MLS, Inc.
Travel times
Living Room
Kitchen
Primary Bedroom
Zillow last checked: 8 hours ago
Listing updated: November 18, 2025 at 04:22pm
Listed by:
Shaelyn Canterbury 330-634-3391,
Coldwell Banker Sea Coast Advantage-Leland
Source: Hive MLS,MLS#: 100539921 Originating MLS: Cape Fear Realtors MLS, Inc.
Originating MLS: Cape Fear Realtors MLS, Inc.
Facts & features
Interior
Bedrooms & bathrooms
- Bedrooms: 3
- Bathrooms: 2
- Full bathrooms: 2
Rooms
- Room types: Master Bedroom, Bedroom 2, Bedroom 3, Dining Room, Living Room
Primary bedroom
- Level: First
- Dimensions: 14 x 13
Bedroom 2
- Level: First
- Dimensions: 12.6 x 10
Bedroom 3
- Level: First
- Dimensions: 12.6 x 10
Dining room
- Level: First
- Dimensions: 10.75 x 7.8
Kitchen
- Level: First
- Dimensions: 16.5 x 9
Living room
- Level: First
- Dimensions: 17 x 15.8
Heating
- Electric, Heat Pump
Cooling
- Central Air
Appliances
- Included: Electric Oven, Built-In Microwave, Washer, Refrigerator, Dryer, Dishwasher
Features
- Walk-in Closet(s), Vaulted Ceiling(s), High Ceilings, Ceiling Fan(s), Pantry, Reverse Floor Plan, Blinds/Shades, Walk-In Closet(s)
- Flooring: LVT/LVP, Carpet
- Basement: None
- Attic: Pull Down Stairs
- Has fireplace: No
- Fireplace features: None
Interior area
- Total structure area: 1,336
- Total interior livable area: 1,336 sqft
Video & virtual tour
Property
Parking
- Total spaces: 2
- Parking features: Garage Faces Front, Concrete
- Garage spaces: 2
Features
- Levels: One
- Stories: 1
- Patio & porch: Patio
- Fencing: None
Lot
- Size: 6,969.6 Square Feet
- Dimensions: 78.95 x 100.76 x 57.63 x 106.0
- Features: Interior Lot, Wooded
Details
- Parcel number: 185df058
- Zoning: Co-R-6000
- Special conditions: Standard
Construction
Type & style
- Home type: SingleFamily
- Property subtype: Single Family Residence
Materials
- Vinyl Siding
- Foundation: Slab
- Roof: Shingle
Condition
- New construction: No
- Year built: 2023
Utilities & green energy
- Sewer: Public Sewer
- Water: Public
- Utilities for property: Sewer Connected, Water Connected
Community & HOA
Community
- Security: Smoke Detector(s)
- Subdivision: New South Bridge
HOA
- Has HOA: Yes
- Amenities included: Clubhouse, Pool, Golf Course, RV/Boat Storage, Street Lights, Trail(s)
- HOA fee: $1,200 annually
- HOA name: Priestly Management
- HOA phone: 336-379-5007
Location
- Region: Bolivia
Financial & listing details
- Price per square foot: $209/sqft
- Tax assessed value: $274,230
- Annual tax amount: $1,137
- Date on market: 11/7/2025
- Cumulative days on market: 151 days
- Listing agreement: Exclusive Right To Sell
- Listing terms: Cash,Conventional,FHA,USDA Loan,VA Loan
- Road surface type: Paved