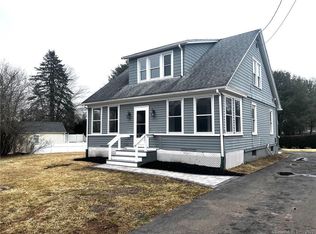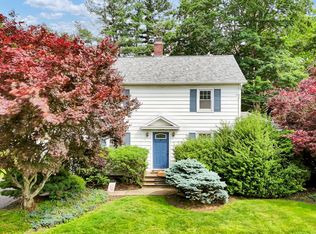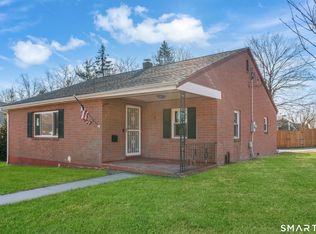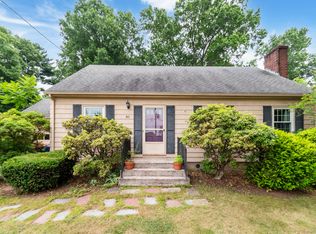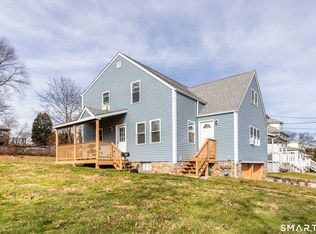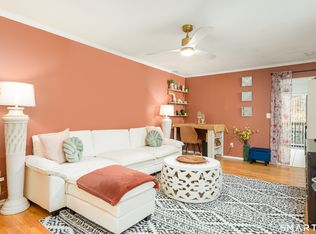Silver Lake Community! This well-maintained home offers flexibility with 2-3 bedrooms and 2 full baths, perfect for a variety of living arrangements. The remodeled kitchen features modern updates, while hardwood floors and central air add comfort and charm throughout. Enjoy outdoor living in the level, fenced-in yard-ideal for relaxing, entertaining, or play. Closing is contingent upon the seller securing suitable housing.
For sale
Price cut: $10K (12/11)
$315,000
1371 Old North Colony Road, Meriden, CT 06450
2beds
1,465sqft
Est.:
Single Family Residence
Built in 1935
7,840.8 Square Feet Lot
$-- Zestimate®
$215/sqft
$3/mo HOA
What's special
Central airLevel fenced-in yardHardwood floorsOutdoor livingRemodeled kitchen
- 93 days |
- 1,292 |
- 81 |
Zillow last checked: 8 hours ago
Listing updated: December 11, 2025 at 01:18pm
Listed by:
Steven Miller (203)710-9191,
Coldwell Banker Realty 203-239-2553
Source: Smart MLS,MLS#: 24134156
Tour with a local agent
Facts & features
Interior
Bedrooms & bathrooms
- Bedrooms: 2
- Bathrooms: 2
- Full bathrooms: 2
Primary bedroom
- Level: Upper
Bedroom
- Level: Main
Dining room
- Level: Main
Kitchen
- Level: Main
Living room
- Level: Main
Heating
- Forced Air, Natural Gas
Cooling
- Central Air
Appliances
- Included: Gas Range, Refrigerator, Dishwasher, Gas Water Heater, Tankless Water Heater
Features
- Basement: Crawl Space
- Attic: None
- Has fireplace: No
Interior area
- Total structure area: 1,465
- Total interior livable area: 1,465 sqft
- Finished area above ground: 1,465
Property
Parking
- Parking features: None
Features
- Waterfront features: Walk to Water, Association Required, Access
Lot
- Size: 7,840.8 Square Feet
- Features: Level
Details
- Parcel number: 1179391
- Zoning: R-1
Construction
Type & style
- Home type: SingleFamily
- Architectural style: Cape Cod
- Property subtype: Single Family Residence
Materials
- Vinyl Siding
- Foundation: Concrete Perimeter
- Roof: Asphalt
Condition
- New construction: No
- Year built: 1935
Utilities & green energy
- Sewer: Public Sewer
- Water: Public
Community & HOA
HOA
- Has HOA: Yes
- Amenities included: Lake/Beach Access
- HOA fee: $40 annually
Location
- Region: Meriden
Financial & listing details
- Price per square foot: $215/sqft
- Tax assessed value: $119,840
- Annual tax amount: $4,806
- Date on market: 10/17/2025
Estimated market value
Not available
Estimated sales range
Not available
Not available
Price history
Price history
| Date | Event | Price |
|---|---|---|
| 12/11/2025 | Price change | $315,000-3.1%$215/sqft |
Source: | ||
| 11/30/2025 | Pending sale | $325,000$222/sqft |
Source: | ||
| 10/17/2025 | Listed for sale | $325,000$222/sqft |
Source: | ||
| 9/1/2025 | Listing removed | $325,000$222/sqft |
Source: | ||
| 8/23/2025 | Listed for sale | $325,000+21%$222/sqft |
Source: | ||
Public tax history
Public tax history
| Year | Property taxes | Tax assessment |
|---|---|---|
| 2025 | $4,806 +10.5% | $119,840 |
| 2024 | $4,351 +17.9% | $119,840 +13% |
| 2023 | $3,689 +5.4% | $106,050 |
Find assessor info on the county website
BuyAbility℠ payment
Est. payment
$2,190/mo
Principal & interest
$1518
Property taxes
$559
Other costs
$113
Climate risks
Neighborhood: 06450
Nearby schools
GreatSchools rating
- 8/10Nathan Hale SchoolGrades: PK-5Distance: 1.9 mi
- 4/10Washington Middle SchoolGrades: 6-8Distance: 1.3 mi
- 4/10Francis T. Maloney High SchoolGrades: 9-12Distance: 2.7 mi
- Loading
- Loading
