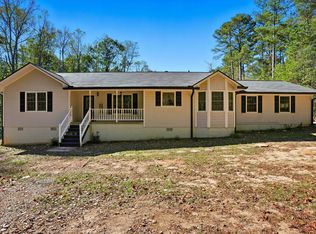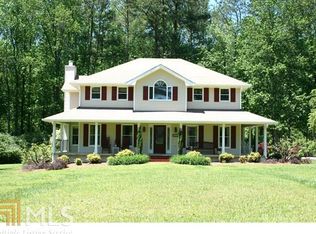Live in a serene, country setting close enough to enjoy the convenience of big city shopping and dining! This charming home is situated on +/- 20 private acres overlooking a tranquil pond. Fish or paddle boat from your back yard! Detached barn with room for parking recreational vehicles and toys, boats, tractors and cars. Residence features an attached two-car garage. Spacious kitchen with bay window breakfast area. Huge laundry room/mud room/utility room with sink. Hardwood floor formal dining room. Huge great room with soaring vaulted ceiling featuring exposed wood beams, exposed brick above fireplace and French doors overlooking the rear deck. Built-in cabinetry. Hardwood floor foyer entry. Den/office/library with built-in bookshelves. Master bedroom with French doors overlooking deck with soothing pond views. Master bathroom with dual sink vanity and walk-in closet. Secondary bedroom with private tile bathroom. USDA loan eligible! Mt Carmel and Luella schools. Additional acreage available!
This property is off market, which means it's not currently listed for sale or rent on Zillow. This may be different from what's available on other websites or public sources.

