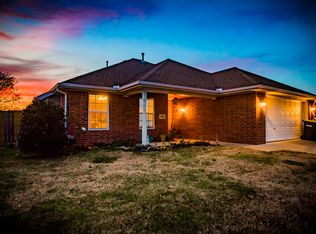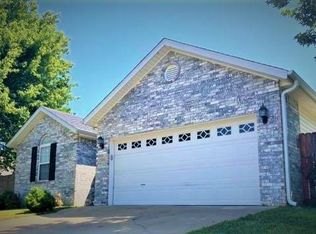Sold for $225,000
$225,000
1371 Middlefork Rd, Elkins, AR 72727
3beds
1,270sqft
Single Family Residence
Built in 2005
0.3 Acres Lot
$231,400 Zestimate®
$177/sqft
$1,501 Estimated rent
Home value
$231,400
$208,000 - $257,000
$1,501/mo
Zestimate® history
Loading...
Owner options
Explore your selling options
What's special
This charming home welcomes you in with its vaulted ceiling and cozy gas-log fireplace. Enjoy the privacy of the split floor plan, tray ceiling, and walk-in closet in the primary bedroom. With new paint, flooring, fixtures, and much more, this residence is not just a house; it's a place where cherished memories are made. Enjoy our morning coffee on the patio in your large backyard. New roof in 2018 and plumbing lines replaced in 2017; including exterior lines. RD eligible. Don't miss the opportunity to make this charming home your own.
Zillow last checked: 8 hours ago
Listing updated: October 07, 2024 at 09:02am
Listed by:
Laura Alston 479-521-0220,
Coldwell Banker Harris McHaney & Faucette -Fayette
Bought with:
Hilda Wieberg, EB00075490
Keller Williams Market Pro Realty
Source: ArkansasOne MLS,MLS#: 1285307 Originating MLS: Northwest Arkansas Board of REALTORS MLS
Originating MLS: Northwest Arkansas Board of REALTORS MLS
Facts & features
Interior
Bedrooms & bathrooms
- Bedrooms: 3
- Bathrooms: 2
- Full bathrooms: 2
Primary bedroom
- Level: Main
- Dimensions: 15'5" x 12'
Bedroom
- Level: Main
- Dimensions: 11'2" x 11'4"
Bedroom
- Level: Main
- Dimensions: 11'5" x 11"3"
Primary bathroom
- Level: Main
- Dimensions: 9'7" x 4'11"
Bathroom
- Level: Main
- Dimensions: 7'8" x 7'3"
Eat in kitchen
- Level: Main
- Dimensions: 21'7" x 9'5"
Garage
- Level: Main
- Dimensions: 19'6" x 19'
Living room
- Level: Main
- Dimensions: 13'9" x 17'4"
Utility room
- Level: Main
- Dimensions: 5'3" x 7'1"
Heating
- Central, Gas
Cooling
- Central Air, Electric
Appliances
- Included: Dishwasher, Electric Range, Gas Water Heater, Range Hood
- Laundry: Washer Hookup, Dryer Hookup
Features
- Ceiling Fan(s), Cathedral Ceiling(s), Eat-in Kitchen, Split Bedrooms, Walk-In Closet(s)
- Flooring: Carpet, Ceramic Tile
- Windows: Double Pane Windows, Vinyl
- Has basement: No
- Number of fireplaces: 1
- Fireplace features: Gas Log
Interior area
- Total structure area: 1,270
- Total interior livable area: 1,270 sqft
Property
Parking
- Total spaces: 2
- Parking features: Attached, Garage, Garage Door Opener
- Has attached garage: Yes
- Covered spaces: 2
Features
- Levels: One
- Stories: 1
- Patio & porch: Patio
- Exterior features: Concrete Driveway
- Pool features: None
- Fencing: Partial,Privacy,Wood
- Waterfront features: None
Lot
- Size: 0.30 Acres
- Features: Corner Lot, Level, Open Lot
Details
- Additional structures: None
- Parcel number: 74500897000
- Zoning description: Residential
- Special conditions: None
Construction
Type & style
- Home type: SingleFamily
- Architectural style: Traditional
- Property subtype: Single Family Residence
Materials
- Brick, Vinyl Siding
- Foundation: Slab
- Roof: Architectural,Shingle
Condition
- New construction: No
- Year built: 2005
Utilities & green energy
- Water: Public
- Utilities for property: Cable Available, Electricity Available, Natural Gas Available, Sewer Available, Water Available
Community & neighborhood
Security
- Security features: Smoke Detector(s)
Community
- Community features: Curbs, Near Schools
Location
- Region: Elkins
- Subdivision: Oakwoods Sub Ph Iv
HOA & financial
HOA
- Has HOA: No
Other
Other facts
- Listing terms: USDA Loan
- Road surface type: Paved
Price history
| Date | Event | Price |
|---|---|---|
| 10/4/2024 | Sold | $225,000-2.2%$177/sqft |
Source: | ||
| 8/29/2024 | Listed for sale | $229,950+84%$181/sqft |
Source: | ||
| 3/22/2006 | Sold | $125,000$98/sqft |
Source: Public Record Report a problem | ||
Public tax history
| Year | Property taxes | Tax assessment |
|---|---|---|
| 2024 | $1,148 -24% | $30,573 +9.1% |
| 2023 | $1,511 +6.8% | $28,025 +14.8% |
| 2022 | $1,414 +53.5% | $24,416 +4.5% |
Find assessor info on the county website
Neighborhood: 72727
Nearby schools
GreatSchools rating
- NAElkins Elementary Primary SchoolGrades: PK-2Distance: 1 mi
- 8/10Elkins Middle SchoolGrades: 6-8Distance: 1.1 mi
- 7/10Elkins High SchoolGrades: 9-12Distance: 1.1 mi
Schools provided by the listing agent
- District: Elkins
Source: ArkansasOne MLS. This data may not be complete. We recommend contacting the local school district to confirm school assignments for this home.
Get pre-qualified for a loan
At Zillow Home Loans, we can pre-qualify you in as little as 5 minutes with no impact to your credit score.An equal housing lender. NMLS #10287.


