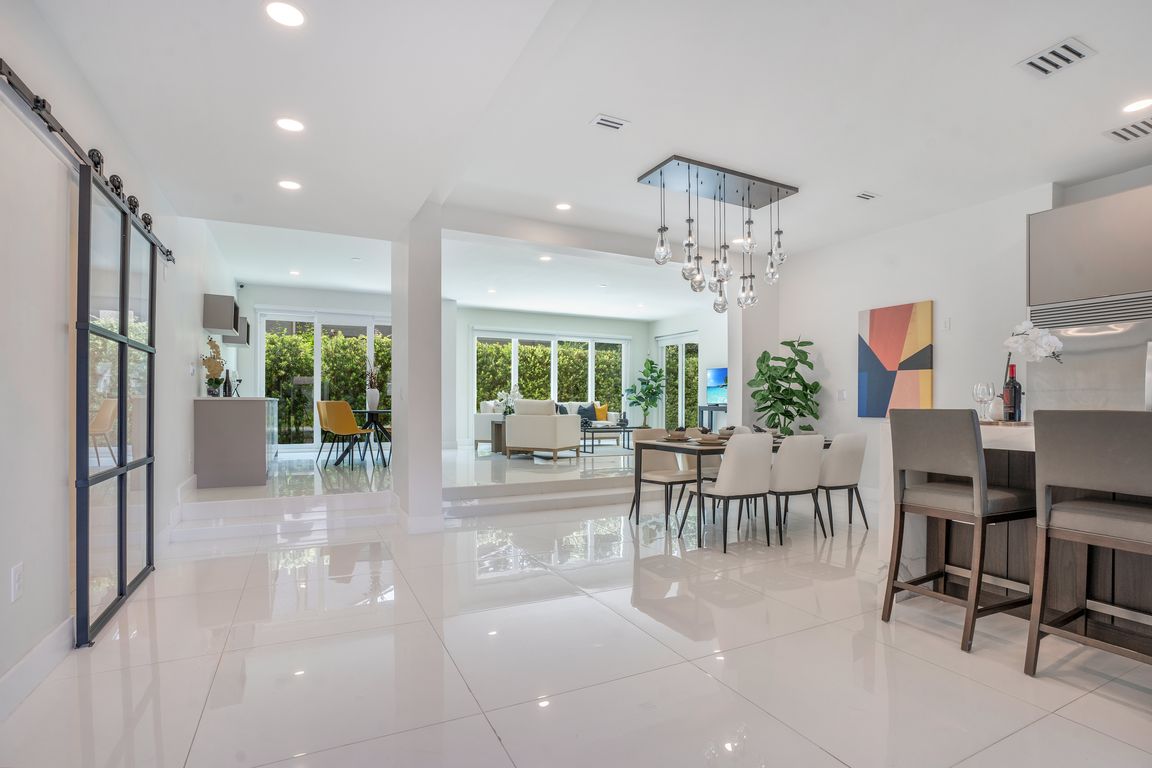
For sale
$1,349,500
4beds
2,714sqft
1371 Lyndale Blvd, Winter Park, FL 32789
4beds
2,714sqft
Single family residence
Built in 1949
10,125 sqft
2 Attached garage spaces
$497 price/sqft
What's special
Waterfall-edge islandCovered lanaiSpacious yardModern barn doorsLaundry roomStunning wet barModern porcelain tile flooring
One or more photo(s) has been virtually staged. As you enter this renovated 4-bedroom, 2.5-bathroom home within the city limits of Winter Park, you're immediately welcomed by a bright, open living and dining area anchored by a stunning wet bar, complete with sink, cabinetry, ice maker, and floating shelves. All completed ...
- 4 days
- on Zillow |
- 2,080 |
- 92 |
Likely to sell faster than
Source: Stellar MLS,MLS#: O6317480 Originating MLS: Orlando Regional
Originating MLS: Orlando Regional
Travel times
Kitchen
Living Room
Dining Room
Primary Bedroom
Primary Bathroom
Outdoor 1
Zillow last checked: 7 hours ago
Listing updated: July 19, 2025 at 11:12am
Listing Provided by:
Tiffany Pantozzi 407-955-9716,
ALIGN REAL ESTATE LLC 305-389-2922
Source: Stellar MLS,MLS#: O6317480 Originating MLS: Orlando Regional
Originating MLS: Orlando Regional

Facts & features
Interior
Bedrooms & bathrooms
- Bedrooms: 4
- Bathrooms: 3
- Full bathrooms: 2
- 1/2 bathrooms: 1
Rooms
- Room types: Utility Room
Primary bedroom
- Features: Walk-In Closet(s)
- Level: First
- Area: 300 Square Feet
- Dimensions: 15x20
Bedroom 2
- Features: Walk-In Closet(s)
- Level: First
- Area: 196 Square Feet
- Dimensions: 14x14
Bedroom 3
- Features: Built-in Closet
- Level: First
Primary bathroom
- Level: First
- Area: 90 Square Feet
- Dimensions: 15x6
Bathroom 2
- Level: First
- Area: 56 Square Feet
- Dimensions: 7x8
Dining room
- Level: First
- Area: 150 Square Feet
- Dimensions: 15x10
Kitchen
- Level: First
- Area: 240 Square Feet
- Dimensions: 15x16
Laundry
- Level: First
- Area: 60 Square Feet
- Dimensions: 10x6
Living room
- Level: First
- Area: 459 Square Feet
- Dimensions: 27x17
Office
- Level: First
- Area: 154 Square Feet
- Dimensions: 14x11
Heating
- Central, Electric, Propane, Wall Units / Window Unit, Zoned
Cooling
- Central Air, Ductless, Zoned
Appliances
- Included: Oven, Cooktop, Dishwasher, Disposal, Dryer, Gas Water Heater, Ice Maker, Microwave, Refrigerator, Tankless Water Heater, Washer, Water Filtration System, Wine Refrigerator
- Laundry: Inside, Laundry Room, Washer Hookup
Features
- Built-in Features, Ceiling Fan(s), Eating Space In Kitchen, High Ceilings, Kitchen/Family Room Combo, Living Room/Dining Room Combo, Open Floorplan, Primary Bedroom Main Floor, Smart Home, Solid Surface Counters, Split Bedroom, Stone Counters, Thermostat, Walk-In Closet(s), Wet Bar
- Flooring: Porcelain Tile
- Doors: Sliding Doors
- Windows: Double Pane Windows, Insulated Windows, Low Emissivity Windows, Shades, Tinted Windows, Window Treatments, Hurricane Shutters/Windows
- Has fireplace: No
Interior area
- Total structure area: 3,427
- Total interior livable area: 2,714 sqft
Video & virtual tour
Property
Parking
- Total spaces: 4
- Parking features: Covered, Driveway, Garage Faces Side, Ground Level, Open
- Attached garage spaces: 2
- Carport spaces: 2
- Covered spaces: 4
- Has uncovered spaces: Yes
- Details: Garage Dimensions: 25x22
Features
- Levels: One
- Stories: 1
- Patio & porch: Covered, Patio, Rear Porch
- Exterior features: Irrigation System, Rain Gutters, Sidewalk
- Fencing: Fenced
Lot
- Size: 10,125 Square Feet
- Dimensions: 75 x 135
- Features: Corner Lot, City Lot, Landscaped, Sidewalk
- Residential vegetation: Mature Landscaping, Trees/Landscaped
Details
- Parcel number: 362129211207140
- Zoning: R-1A
- Special conditions: None
Construction
Type & style
- Home type: SingleFamily
- Architectural style: Contemporary
- Property subtype: Single Family Residence
Materials
- Block, Stucco
- Foundation: Slab
- Roof: Shingle
Condition
- New construction: No
- Year built: 1949
Utilities & green energy
- Sewer: Public Sewer
- Water: Public
- Utilities for property: Cable Connected, Electricity Connected, Natural Gas Available, Propane, Sewer Connected, Sprinkler Recycled, Street Lights, Underground Utilities, Water Connected
Green energy
- Energy efficient items: Windows
Community & HOA
Community
- Security: Closed Circuit Camera(s), Security System
- Subdivision: DIXIE TERRACE
HOA
- Has HOA: No
- Pet fee: $0 monthly
Location
- Region: Winter Park
Financial & listing details
- Price per square foot: $497/sqft
- Tax assessed value: $890,213
- Annual tax amount: $13,419
- Date on market: 7/17/2025
- Listing terms: Cash,Conventional,VA Loan
- Ownership: Fee Simple
- Total actual rent: 0
- Electric utility on property: Yes
- Road surface type: Brick