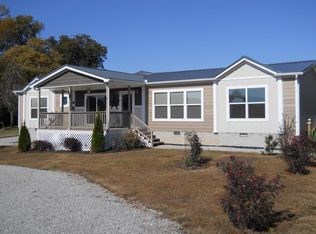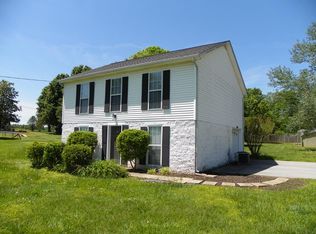Just imagine enjoying the kids and pets playing in your oversized backyard. This charming home is move in ready with new paint, maple spalted floors and brand new carpet in all three bedrooms. Zoned for the highly sought after Northfield school and only 15 minutes into Cookeville, you have a great location giving you that feel of being in the country, yet minutes to shopping and restaurants! Are you in need of storage? This house has you covered, with the attached garage, a detached covered carport, and an additional storage container. Don't miss out on this one!
This property is off market, which means it's not currently listed for sale or rent on Zillow. This may be different from what's available on other websites or public sources.

