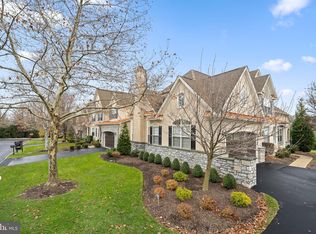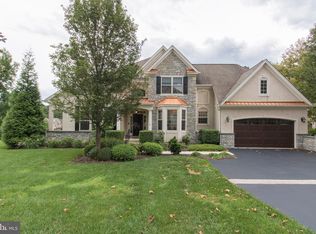Sold for $671,600 on 05/07/24
$671,600
1371 Harpers Ln, Huntingdon Valley, PA 19006
3beds
4,013sqft
Townhouse
Built in 2006
5,895 Square Feet Lot
$733,300 Zestimate®
$167/sqft
$3,424 Estimated rent
Home value
$733,300
$689,000 - $785,000
$3,424/mo
Zestimate® history
Loading...
Owner options
Explore your selling options
What's special
1371 Harpers Lane is a beautiful home nestled in the idyllic and highly sought-after setting of Walnut Hill, a small hidden private 55+ community in Abington Township. It's a mini community made up of only 28 homes, and this one has been upgraded and updated significantly, a perfect blend of contemporary luxury and classic charm! Once inside you'll notice the significant amount of natural light, the beautiful architecture, the open concept allows vision into every corner! Beautiful hardwood floors throughout most of the first floor, high end neutral carpeting on the second floor - a beautiful warm neutral palette will allow you to make all your personal touches easily and effectively. The kitchen is a sight to behold, expertly designed by an interior designer it has a wealth of storage and entertaining room for even the most discerning host! Furniture grade cabinets, a high-end commercial cooktop, high end appliances, a cabinet-depth refrigerator, tile backsplash, solid-surface countertop - open the cabinets as you walk through - there's storage for everything! Enhanced by the high ceilings, the entire first floor looks and 'FEELS' like the home you've been waiting for! Stroll back to the primary suite - a gorgeous bedroom sanctuary complete with tray ceiling, large windows, neutral high-end carpeting, tremendous high-end custom closet storage, a gorgeous tiled primary bathroom with lots of mirrors, cabinetry, a jetted tub, glass-door luxurious shower, water closet, and lots of mirrors! The expansive two-level family room with massive windows, allowing in tremendous light and opening up the show piece of the home! Complete with fireplace and access from all areas of the first floor - it'll be your entertainment center! Make your way up to the second level - an expansive second-floor loft makes for a fantastic second family room, large office, billiards area, you name it! Lots of walk-in storage, including in the two additional bedrooms, a full bath and more complete your tour upstairs! The basement is massive, well over 1000sq feet - unfinished with stubbed-out plumbing for an additional bathroom if you wish! Just imagine the possibilities! The two-car garage is huge, and affords lots of additional storage! Don't forget the beautiful two-level slate patio outside the kitchen, lots of room to spread out and entertain in beautiful weather! Complete with a retractable awning! Additional benefits include Pella Architect Series windows with blinds for ease of use, two-zone HVAC, whole-house audio, large main-level laundry, first floor powder room, and so much more! It's close to everything you'd need and want to see - a short distance to local attractions, shopping, restaurants, and all in a private setting which means you get home quickly to your private oasis fast once you're done for the day. It's an opportunity which doesn't come up often, and you have that chance right now to make your next home right here in Abington Township, making the list of the "best places to live in America" four years in a row in Money Magazine! Make your appointment today - before it's gone! **Tax assessment under appeal!
Zillow last checked: 8 hours ago
Listing updated: May 08, 2024 at 11:09am
Listed by:
Matthew Harnick 215-576-5500,
Keller Williams Real Estate-Blue Bell,
Listing Team: Matt Harnick Team
Bought with:
Lisa Fazio, RS284181
Compass RE
Source: Bright MLS,MLS#: PAMC2085992
Facts & features
Interior
Bedrooms & bathrooms
- Bedrooms: 3
- Bathrooms: 3
- Full bathrooms: 2
- 1/2 bathrooms: 1
- Main level bathrooms: 2
- Main level bedrooms: 1
Basement
- Area: 0
Heating
- Central, Natural Gas
Cooling
- Central Air, Natural Gas
Appliances
- Included: Built-In Range, Range, Dishwasher, Disposal, Dryer, ENERGY STAR Qualified Dishwasher, Double Oven, Oven, Range Hood, Refrigerator, Washer, Gas Water Heater
- Laundry: Main Level, Laundry Room
Features
- Breakfast Area, Crown Molding, Dining Area, Entry Level Bedroom, Family Room Off Kitchen, Open Floorplan, Formal/Separate Dining Room, Eat-in Kitchen, Kitchen - Gourmet, Pantry, Walk-In Closet(s)
- Flooring: Hardwood, Carpet, Wood
- Basement: Concrete,Unfinished
- Number of fireplaces: 1
- Fireplace features: Gas/Propane
Interior area
- Total structure area: 4,013
- Total interior livable area: 4,013 sqft
- Finished area above ground: 4,013
- Finished area below ground: 0
Property
Parking
- Total spaces: 2
- Parking features: Garage Faces Front, Asphalt, Attached
- Attached garage spaces: 2
- Has uncovered spaces: Yes
Accessibility
- Accessibility features: None
Features
- Levels: Two
- Stories: 2
- Exterior features: Extensive Hardscape
- Pool features: None
- Has view: Yes
- View description: Garden, Scenic Vista
Lot
- Size: 5,895 sqft
- Dimensions: 45.00 x 0.00
Details
- Additional structures: Above Grade, Below Grade
- Parcel number: 300038319162
- Zoning: 1101 R
- Special conditions: Standard
Construction
Type & style
- Home type: Townhouse
- Architectural style: Carriage House,Colonial
- Property subtype: Townhouse
Materials
- Stucco
- Foundation: Slab
Condition
- New construction: No
- Year built: 2006
Details
- Builder name: Sal Paone
Utilities & green energy
- Sewer: Public Sewer
- Water: Public
Community & neighborhood
Security
- Security features: Fire Sprinkler System
Senior living
- Senior community: Yes
Location
- Region: Huntingdon Valley
- Subdivision: Walnut Hill
- Municipality: ABINGTON TWP
HOA & financial
HOA
- Has HOA: Yes
- HOA fee: $634 monthly
- Services included: Common Area Maintenance, Lawn Care Rear, Lawn Care Front, Maintenance Grounds, Snow Removal
- Association name: WALNUT HILL OF ABINGTON CMNTY
Other
Other facts
- Listing agreement: Exclusive Right To Sell
- Listing terms: Cash,Conventional
- Ownership: Fee Simple
Price history
| Date | Event | Price |
|---|---|---|
| 5/7/2024 | Sold | $671,600-0.5%$167/sqft |
Source: | ||
| 4/9/2024 | Pending sale | $675,000$168/sqft |
Source: | ||
| 3/21/2024 | Contingent | $675,000$168/sqft |
Source: | ||
| 3/16/2024 | Price change | $675,000-3.6%$168/sqft |
Source: | ||
| 3/6/2024 | Price change | $700,000-2.1%$174/sqft |
Source: | ||
Public tax history
| Year | Property taxes | Tax assessment |
|---|---|---|
| 2024 | $17,711 | $387,060 |
| 2023 | $17,711 +6.5% | $387,060 |
| 2022 | $16,626 +5.7% | $387,060 |
Find assessor info on the county website
Neighborhood: 19006
Nearby schools
GreatSchools rating
- 7/10Rydal East SchoolGrades: K-5Distance: 0.4 mi
- 6/10Abington Junior High SchoolGrades: 6-8Distance: 2.5 mi
- 8/10Abington Senior High SchoolGrades: 9-12Distance: 2.6 mi
Schools provided by the listing agent
- District: Abington
Source: Bright MLS. This data may not be complete. We recommend contacting the local school district to confirm school assignments for this home.

Get pre-qualified for a loan
At Zillow Home Loans, we can pre-qualify you in as little as 5 minutes with no impact to your credit score.An equal housing lender. NMLS #10287.
Sell for more on Zillow
Get a free Zillow Showcase℠ listing and you could sell for .
$733,300
2% more+ $14,666
With Zillow Showcase(estimated)
$747,966
