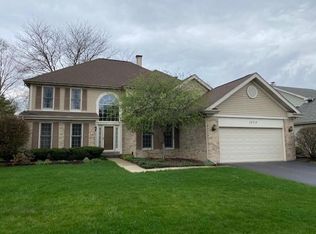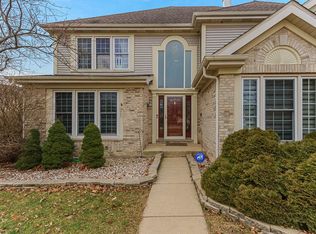Closed
$510,000
1371 Farmgate Rd, Bartlett, IL 60103
4beds
2,248sqft
Single Family Residence
Built in 1992
10,637.35 Square Feet Lot
$526,900 Zestimate®
$227/sqft
$3,577 Estimated rent
Home value
$526,900
$479,000 - $580,000
$3,577/mo
Zestimate® history
Loading...
Owner options
Explore your selling options
What's special
Welcome to this meticulously maintained 4-bedroom, 2.5-bathroom home that boasts a seamless floor plan and exceptional curb appeal. Step through the stunning new front door (2020) and discover a spacious living room illuminated by a bay window, leading into a formal dining room with polished hardwood floors. Your lovely home features a wonderful eat-in kitchen equipped with white cabinets, new: quartz countertops, stainless steel appliances, faucet, sink (2021), and hardwood floors leading into a fabulous family room with vaulted ceilings and fireplace, creating the perfect setting for relaxation and gatherings. Retreat to the primary bedroom, a serene haven with vaulted ceilings, a large walk-in closet, and a beautifully remodeled en-suite bathroom featuring a separate shower and a luxurious soak-in tub (new in 2021). Both the family and half bathrooms have been elegantly remodeled in 2022 as well. The full finished basement is a highlight, offering new carpeting (2020), a large recreational room, a workshop, and ample storage solutions. Be impressed when you step outside to the stunning backyard, an entertainer's dream with a covered, stained concrete patio, fenced-in for privacy and professionally landscaped with beautiful trees and 13 arborvitaes planted in 2021 for added privacy. Additional premium features include a whole-home generator (2018), electronic blinds in the living and dining rooms, a new air conditioner (2020), a large first-floor mudroom with new flooring (2021), and a new washer and dryer (2021). A new hot water heater (2021), an updated drip line into the existing sprinkler system (2023), attached 2.5-car extended garage, new roof(2012), new Windows and Furnace (2014) to ensure the home runs efficiently. Located in a fantastic/vibrant neighborhood with a bike path leading to a forest preserve, great western trails, parks, lakes, and just minutes to the metro train and shopping. This home is a remarkable find-don't miss out on making it yours!
Zillow last checked: 8 hours ago
Listing updated: March 10, 2025 at 01:00am
Listing courtesy of:
Ralph Binetti 630-707-1776,
RE/MAX Suburban,
Santino Binetti 630-940-9751,
RE/MAX Suburban
Bought with:
Renata Moruszewicz
Chicagoland Brokers, Inc.
Source: MRED as distributed by MLS GRID,MLS#: 12261788
Facts & features
Interior
Bedrooms & bathrooms
- Bedrooms: 4
- Bathrooms: 3
- Full bathrooms: 2
- 1/2 bathrooms: 1
Primary bedroom
- Features: Flooring (Carpet), Bathroom (Full)
- Level: Second
- Area: 252 Square Feet
- Dimensions: 18X14
Bedroom 2
- Features: Flooring (Carpet)
- Level: Second
- Area: 120 Square Feet
- Dimensions: 12X10
Bedroom 3
- Features: Flooring (Carpet)
- Level: Second
- Area: 110 Square Feet
- Dimensions: 11X10
Bedroom 4
- Features: Flooring (Carpet)
- Level: Second
- Area: 121 Square Feet
- Dimensions: 11X11
Dining room
- Features: Flooring (Hardwood)
- Level: Main
- Area: 143 Square Feet
- Dimensions: 13X11
Eating area
- Features: Flooring (Hardwood)
- Level: Main
- Area: 126 Square Feet
- Dimensions: 14X9
Family room
- Features: Flooring (Carpet)
- Level: Main
- Area: 260 Square Feet
- Dimensions: 20X13
Foyer
- Features: Flooring (Hardwood)
- Level: Main
- Area: 108 Square Feet
- Dimensions: 12X9
Kitchen
- Features: Kitchen (Eating Area-Table Space, Pantry-Closet), Flooring (Hardwood)
- Level: Main
- Area: 143 Square Feet
- Dimensions: 13X11
Laundry
- Level: Main
- Area: 70 Square Feet
- Dimensions: 14X5
Living room
- Features: Flooring (Carpet)
- Level: Main
- Area: 285 Square Feet
- Dimensions: 19X15
Recreation room
- Features: Flooring (Carpet)
- Level: Basement
- Area: 336 Square Feet
- Dimensions: 28X12
Other
- Level: Basement
- Area: 192 Square Feet
- Dimensions: 16X12
Walk in closet
- Features: Flooring (Carpet)
- Level: Second
- Area: 49 Square Feet
- Dimensions: 7X7
Walk in closet
- Features: Flooring (Carpet)
- Level: Second
- Area: 35 Square Feet
- Dimensions: 7X5
Other
- Level: Basement
- Area: 168 Square Feet
- Dimensions: 14X12
Heating
- Natural Gas, Forced Air
Cooling
- Central Air
Appliances
- Included: Range, Microwave, Dishwasher, Refrigerator, Washer, Dryer, Disposal, Stainless Steel Appliance(s), Humidifier
- Laundry: Multiple Locations
Features
- Cathedral Ceiling(s), Walk-In Closet(s), Workshop
- Flooring: Hardwood
- Windows: Screens
- Basement: Finished,Full
- Attic: Unfinished
- Number of fireplaces: 1
- Fireplace features: Gas Log, Family Room
Interior area
- Total structure area: 2,248
- Total interior livable area: 2,248 sqft
Property
Parking
- Total spaces: 2
- Parking features: Asphalt, Garage Door Opener, On Site, Garage Owned, Attached, Garage
- Attached garage spaces: 2
- Has uncovered spaces: Yes
Accessibility
- Accessibility features: No Disability Access
Features
- Stories: 2
- Patio & porch: Patio
- Fencing: Fenced
Lot
- Size: 10,637 sqft
- Dimensions: 77X147X70X145
Details
- Parcel number: 0116103003
- Special conditions: None
- Other equipment: Water-Softener Owned, Ceiling Fan(s), Sump Pump, Sprinkler-Lawn, Radon Mitigation System
Construction
Type & style
- Home type: SingleFamily
- Architectural style: Traditional
- Property subtype: Single Family Residence
Materials
- Vinyl Siding, Brick
- Foundation: Concrete Perimeter
- Roof: Asphalt
Condition
- New construction: No
- Year built: 1992
Details
- Builder model: NEWBERRY
Utilities & green energy
- Sewer: Public Sewer
- Water: Public
Community & neighborhood
Security
- Security features: Carbon Monoxide Detector(s)
Community
- Community features: Park, Lake, Curbs, Sidewalks, Street Lights, Street Paved
Location
- Region: Bartlett
- Subdivision: Woodland Hills
HOA & financial
HOA
- Has HOA: Yes
- HOA fee: $500 annually
- Services included: None
Other
Other facts
- Listing terms: Conventional
- Ownership: Fee Simple w/ HO Assn.
Price history
| Date | Event | Price |
|---|---|---|
| 3/7/2025 | Sold | $510,000+2%$227/sqft |
Source: | ||
| 1/20/2025 | Contingent | $499,900$222/sqft |
Source: | ||
| 1/2/2025 | Listed for sale | $499,900+42.6%$222/sqft |
Source: | ||
| 3/30/2018 | Sold | $350,500-2.4%$156/sqft |
Source: | ||
| 2/7/2018 | Pending sale | $359,000$160/sqft |
Source: Barrington #09843164 Report a problem | ||
Public tax history
| Year | Property taxes | Tax assessment |
|---|---|---|
| 2024 | $11,376 +8.8% | $148,698 +10.2% |
| 2023 | $10,459 +2.6% | $134,910 +10% |
| 2022 | $10,198 +2.9% | $122,700 +5.3% |
Find assessor info on the county website
Neighborhood: Woodland Hills
Nearby schools
GreatSchools rating
- 9/10Wayne Elementary SchoolGrades: K-6Distance: 1.5 mi
- 7/10Kenyon Woods Middle SchoolGrades: 7-8Distance: 4.8 mi
- 6/10South Elgin High SchoolGrades: 9-12Distance: 4.6 mi
Schools provided by the listing agent
- Elementary: Wayne Elementary School
- Middle: Kenyon Woods Middle School
- High: South Elgin High School
- District: 46
Source: MRED as distributed by MLS GRID. This data may not be complete. We recommend contacting the local school district to confirm school assignments for this home.
Get a cash offer in 3 minutes
Find out how much your home could sell for in as little as 3 minutes with a no-obligation cash offer.
Estimated market value$526,900
Get a cash offer in 3 minutes
Find out how much your home could sell for in as little as 3 minutes with a no-obligation cash offer.
Estimated market value
$526,900

