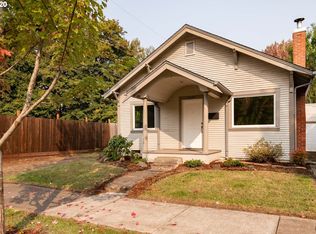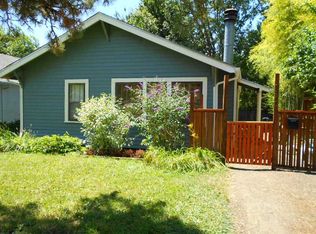Charm and personality shine in this university area home. Updated in the right places while still keeping the 30?s appeal. Adorable kitchen looks out through eating bar to spacious dining room and living room. Bonus room & bedroom upstairs. Indoor laundry with exterior door. Fenced backyard with private side patio. Room for possible extended family or? So much potential. Heat pump. Just a short distance to the U of O.
This property is off market, which means it's not currently listed for sale or rent on Zillow. This may be different from what's available on other websites or public sources.



