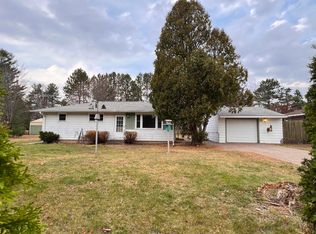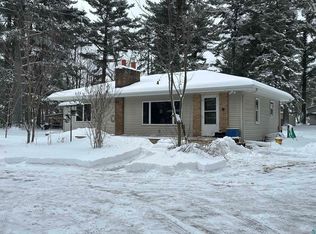Sold for $300,000
Street View
$300,000
1371 David Rd, Cloquet, MN 55720
3beds
2,650sqft
Single Family Residence
Built in 1963
0.41 Acres Lot
$335,500 Zestimate®
$113/sqft
$3,098 Estimated rent
Home value
$335,500
$315,000 - $356,000
$3,098/mo
Zestimate® history
Loading...
Owner options
Explore your selling options
What's special
Driving up & entering you can see the care this ONE OWNER home has been given. The sellers started building in 1958 lived in LL & finished in 1963. Features large yard w flag pole, clothes line landscaped including crab apple tree. 27x12 deck 2021. A 13x13 Wood/Screened gazebo, 13x8 suncast storage shed on concrete foundation new in 2019. Concrete drive. Water soft system 2019. Roof 2012, Windows in 2005. LL Fam rm w/a newer gas insert. LL Bar, Central Air. Appl stay. Seamless gutters @ 5 years. 16x7 Garage overhead door replaced 2017. Exterior is has brick & alumn siding w large eve overhang. Built in planter box. Vinyl windows 2005. Storage in garage. Septic is compliant. Home needs some cosmetic updates but the canvas is yours to create in a great space!
Zillow last checked: 8 hours ago
Listing updated: September 08, 2025 at 04:14pm
Listed by:
Shari Vinje 218-391-3158,
Forefront Realty, Inc.
Bought with:
Nancy Murphy, MN 20036198
Century 21 Atwood
Source: Lake Superior Area Realtors,MLS#: 6108535
Facts & features
Interior
Bedrooms & bathrooms
- Bedrooms: 3
- Bathrooms: 2
- 3/4 bathrooms: 2
- Main level bedrooms: 1
Bedroom
- Level: Main
- Area: 136.8 Square Feet
- Dimensions: 11.4 x 12
Bedroom
- Level: Main
- Area: 151.8 Square Feet
- Dimensions: 13.2 x 11.5
Bedroom
- Level: Main
- Area: 145.76 Square Feet
- Dimensions: 9.11 x 16
Bathroom
- Description: Tub only upstairs - Shower in Lower Level
- Level: Main
- Area: 69.6 Square Feet
- Dimensions: 6 x 11.6
Deck
- Description: Rear deck replaced in 2021 13x13 wood gazebo.
- Level: Main
- Area: 324 Square Feet
- Dimensions: 12 x 27
Dining room
- Level: Main
- Area: 88 Square Feet
- Dimensions: 11 x 8
Family room
- Description: Gas insert fireplace newer insert. Bar
- Level: Lower
- Area: 357 Square Feet
- Dimensions: 21 x 17
Kitchen
- Level: Main
- Area: 165 Square Feet
- Dimensions: 11 x 15
Laundry
- Description: Great Space. Lots of cabinet space and storage in this room. Could double as a 2nd kitchenette
- Level: Lower
- Area: 375 Square Feet
- Dimensions: 15 x 25
Living room
- Level: Main
- Area: 299 Square Feet
- Dimensions: 13 x 23
Storage
- Description: Additional pump room (6x6) for well and softener maintenance
- Level: Lower
- Area: 110.4 Square Feet
- Dimensions: 4.8 x 23
Workshop
- Description: workbench stays
- Level: Lower
- Area: 81 Square Feet
- Dimensions: 10 x 8.1
Heating
- Fireplace(s), Forced Air, Natural Gas
Cooling
- Central Air
Appliances
- Included: Water Heater-Electric, Water Softener-Owned, Dishwasher, Dryer, Microwave, Range, Refrigerator, Washer
- Laundry: Dryer Hook-Ups, Washer Hookup
Features
- Flooring: Hardwood Floors
- Windows: Bay Window(s), Energy Windows, Vinyl Windows
- Basement: Full,Finished,Bath,Family/Rec Room,Fireplace,Kitchen,Utility Room,Washer Hook-Ups,Dryer Hook-Ups
- Number of fireplaces: 1
- Fireplace features: Gas, Basement
Interior area
- Total interior livable area: 2,650 sqft
- Finished area above ground: 1,400
- Finished area below ground: 1,250
Property
Parking
- Total spaces: 2
- Parking features: Asphalt, Concrete, Attached, Electrical Service, Slab
- Attached garage spaces: 2
Features
- Patio & porch: Deck
- Exterior features: Rain Gutters
Lot
- Size: 0.41 Acres
- Dimensions: 90 x 200
- Features: Many Trees, Level
- Residential vegetation: Heavily Wooded
Details
- Additional structures: Gazebo, Storage Shed
- Foundation area: 1400
- Parcel number: 065800620
- Zoning description: Residential
Construction
Type & style
- Home type: SingleFamily
- Architectural style: Ranch
- Property subtype: Single Family Residence
Materials
- Aluminum, Brick, Frame/Wood
- Foundation: Concrete Perimeter
- Roof: Asphalt Shingle
Condition
- Previously Owned
- Year built: 1963
Utilities & green energy
- Electric: Minnesota Power
- Sewer: Private Sewer
- Water: Drilled
Community & neighborhood
Location
- Region: Cloquet
Other
Other facts
- Listing terms: Cash,Conventional
- Road surface type: Paved
Price history
| Date | Event | Price |
|---|---|---|
| 7/19/2023 | Sold | $300,000+5.5%$113/sqft |
Source: | ||
| 6/9/2023 | Contingent | $284,371$107/sqft |
Source: | ||
| 6/7/2023 | Listed for sale | $284,371$107/sqft |
Source: | ||
Public tax history
| Year | Property taxes | Tax assessment |
|---|---|---|
| 2025 | $4,336 +3.5% | $314,000 +3.9% |
| 2024 | $4,190 +2% | $302,200 +3.4% |
| 2023 | $4,108 +12.4% | $292,400 +2.2% |
Find assessor info on the county website
Neighborhood: 55720
Nearby schools
GreatSchools rating
- 5/10Cloquet Middle SchoolGrades: 5-8Distance: 1.6 mi
- 8/10Cloquet SeniorGrades: 9-12Distance: 1.7 mi
- 7/10Washington Elementary SchoolGrades: PK-4Distance: 1.6 mi
Get pre-qualified for a loan
At Zillow Home Loans, we can pre-qualify you in as little as 5 minutes with no impact to your credit score.An equal housing lender. NMLS #10287.

