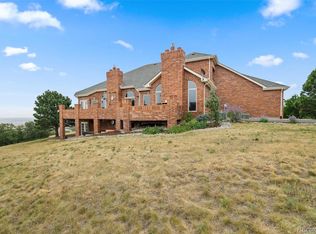What a Great Opportunity in Keene Ranch! This all Brick Walkout Ranch with a 24 x 40 Outbuilding on 4.93 Acres is Hard to Find! Large Great Rm is Sunny & Bright w Hrdwd Flrs Open to the Dining Area*A Large Country Kitchen has tons of Cabinets, Island, Pantry & Large Eating Area*Spacious Master Suite w 5 Piece Bath & 2 Closets*Nice Spare Bedroom*Office/Study on the Main Level which could also be Another Bedroom if you so Desired*The Lower Level has a Very Large Family Rm w a Wet Bar, 2 Spare Bdrms, a Full Bath & Don't Miss the Large Unfinished Area Which Makes for a Great Workshop with a Separate Door to the Exterior*This Home Boasts 2 Staircases to the Lower Level, 2 Free Standing Gas Fireplaces Which Operate off Thermostats, Newer Pella Windows & Drs, Concrete Drive, Newer Roof & Newer Ext Paint*Well Maintained*Outbuilding has Overhead Doors on Each End*Enjoy the Views of Castle Rock*Low Traffic Street*Minutes from the Town of Castle Rock & I-25*Lowest Price in Keene Ranch-Great Buy!
This property is off market, which means it's not currently listed for sale or rent on Zillow. This may be different from what's available on other websites or public sources.
