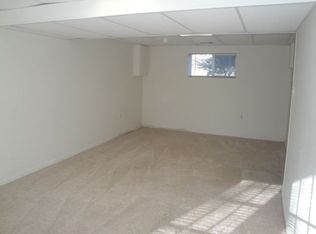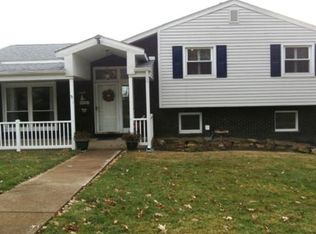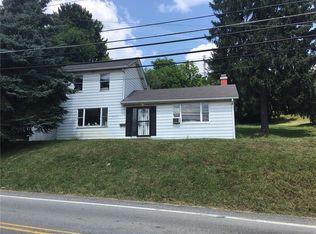Sold for $675,000
$675,000
1371 Carnahan Rd, Pittsburgh, PA 15220
4beds
2,700sqft
Single Family Residence
Built in 2019
0.81 Acres Lot
$671,100 Zestimate®
$250/sqft
$3,195 Estimated rent
Home value
$671,100
$638,000 - $705,000
$3,195/mo
Zestimate® history
Loading...
Owner options
Explore your selling options
What's special
Move in ready, 7 year young, new build on a double lot. Open floor plan with large room sizes, large eat-in kitchen with island open to family room with fireplace. Stainless appliances, quartz countertops... first floor mud room and laundry room. Double doors from dining room open to a 16' x 54' rear deck, of which 16' x 00' is covered. Covered 12' x 15' covered side patio off the kitchen. Huge unfinished lower level with high ceiling; sliding glass door with access to concrete patio and the backyard... plenty of space to add a game room, a media room, an exercise room AND still have room for storage. Extra long, concrete (flat) driveway leads to 2 car garage. Guard Home Warranty included. Convenient access to Greentree Road and I-376... the Central Business District and the Pittsburgh International Airport.
Zillow last checked: 8 hours ago
Listing updated: August 18, 2025 at 05:47am
Listed by:
Jim Jarrett 412-831-0100,
BERKSHIRE HATHAWAY THE PREFERRED REALTY
Bought with:
Anastasia Smallis, RS375074
CENTURY 21 FRONTIER REALTY
Source: WPMLS,MLS#: 1696478 Originating MLS: West Penn Multi-List
Originating MLS: West Penn Multi-List
Facts & features
Interior
Bedrooms & bathrooms
- Bedrooms: 4
- Bathrooms: 3
- Full bathrooms: 2
- 1/2 bathrooms: 1
Primary bedroom
- Level: Upper
- Dimensions: 16x18
Bedroom 2
- Level: Upper
- Dimensions: 11x12
Bedroom 3
- Level: Upper
- Dimensions: 11x12
Bedroom 4
- Level: Upper
- Dimensions: 11x12
Bonus room
- Level: Lower
- Dimensions: 20x30
Bonus room
- Level: Lower
- Dimensions: 22x22
Dining room
- Level: Main
- Dimensions: 13x15
Entry foyer
- Level: Main
Kitchen
- Level: Main
- Dimensions: 11x15
Laundry
- Level: Main
- Dimensions: 6x9
Living room
- Level: Main
- Dimensions: 14x21
Heating
- Forced Air, Gas
Cooling
- Central Air
Appliances
- Included: Some Electric Appliances, Some Gas Appliances, Convection Oven, Cooktop, Dishwasher, Microwave, Refrigerator, Stove
Features
- Kitchen Island, Pantry
- Flooring: Ceramic Tile, Hardwood
- Windows: Multi Pane, Screens
- Has basement: Yes
- Number of fireplaces: 1
- Fireplace features: Gas
Interior area
- Total structure area: 2,700
- Total interior livable area: 2,700 sqft
Property
Parking
- Total spaces: 2
- Parking features: Attached, Garage, Garage Door Opener
- Has attached garage: Yes
Features
- Levels: Two
- Stories: 2
- Pool features: None
Lot
- Size: 0.81 Acres
- Dimensions: 194 x 346 x 10 x 529
Details
- Parcel number: 0036B00087000000
Construction
Type & style
- Home type: SingleFamily
- Architectural style: Colonial,Two Story
- Property subtype: Single Family Residence
Materials
- Brick, Frame
- Roof: Composition
Condition
- Resale
- Year built: 2019
Details
- Warranty included: Yes
Utilities & green energy
- Sewer: Public Sewer
- Water: Public
Community & neighborhood
Community
- Community features: Public Transportation
Location
- Region: Pittsburgh
Price history
| Date | Event | Price |
|---|---|---|
| 8/15/2025 | Sold | $675,000-9.9%$250/sqft |
Source: | ||
| 8/2/2025 | Pending sale | $749,000$277/sqft |
Source: | ||
| 6/9/2025 | Contingent | $749,000$277/sqft |
Source: | ||
| 4/16/2025 | Listed for sale | $749,000-32.5%$277/sqft |
Source: | ||
| 2/6/1997 | Sold | $1,110,000$411/sqft |
Source: Public Record Report a problem | ||
Public tax history
| Year | Property taxes | Tax assessment |
|---|---|---|
| 2025 | $140 +6.8% | $5,700 |
| 2024 | $131 +387.1% | $5,700 |
| 2023 | $27 | $5,700 |
Find assessor info on the county website
Neighborhood: Banksville
Nearby schools
GreatSchools rating
- 4/10Pittsburgh Banksville K-5Grades: K-5Distance: 0.5 mi
- 4/10Pittsburgh South Hills 6-8Grades: 6-8Distance: 1.4 mi
- 3/10Pittsburgh Brashear High SchoolGrades: 9-12Distance: 1.3 mi
Schools provided by the listing agent
- District: Pittsburgh
Source: WPMLS. This data may not be complete. We recommend contacting the local school district to confirm school assignments for this home.
Get pre-qualified for a loan
At Zillow Home Loans, we can pre-qualify you in as little as 5 minutes with no impact to your credit score.An equal housing lender. NMLS #10287.


