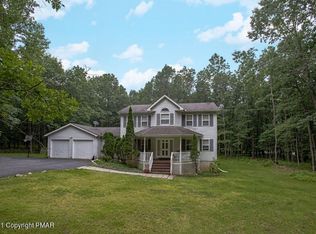Sold for $279,000 on 11/12/25
$279,000
1371 Brian Ln, Effort, PA 18330
4beds
1,468sqft
Single Family Residence
Built in 1980
1 Acres Lot
$280,000 Zestimate®
$190/sqft
$2,314 Estimated rent
Home value
$280,000
$246,000 - $319,000
$2,314/mo
Zestimate® history
Loading...
Owner options
Explore your selling options
What's special
Verbal offer accepted out for signatures. No showings at this time. Holding multiple offers. Highest and Best due 10/6 by 5:00 PM. Step inside this warm and inviting open concept 4 bedroom, 2 full bathroom chalet. This home is tucked away in the trees on a private acre, yet still close to all the Pocono Region has to offer. The charming property offers a large gathering space open to kitchen, family and dining rooms with high ceilings. The free-standing wood stove supplies additional heat on those chilly nights. The huge deck on the front is a great grilling and entertaining spot. This property has been in the family as a second home since built and first time offered . The two car garage has an area for a workshop and plenty of storage. The mud/laundry room off the garage with an entrance into the main house, allows for access from the outside. Schedule your appointment today.
Zillow last checked: 8 hours ago
Listing updated: November 12, 2025 at 01:54pm
Listed by:
Janet Ferraro 570-807-0362,
Keller Williams Real Estate - Stroudsburg
Bought with:
Adam Sawah, RS363508
VRA Realty
Source: PMAR,MLS#: PM-133058
Facts & features
Interior
Bedrooms & bathrooms
- Bedrooms: 4
- Bathrooms: 2
- Full bathrooms: 2
Primary bedroom
- Description: carpet
- Level: Main
- Area: 217.71
- Dimensions: 17.7 x 12.3
Bedroom 2
- Description: carpet
- Level: Main
- Area: 150.48
- Dimensions: 13.2 x 11.4
Bedroom 4
- Description: carpet
- Level: Second
- Area: 217.56
- Dimensions: 11.1 x 19.6
Primary bathroom
- Description: shower
- Level: Main
- Area: 65.72
- Dimensions: 12.4 x 5.3
Bathroom 2
- Description: tub/shower
- Level: Main
- Area: 43.5
- Dimensions: 7.5 x 5.8
Bathroom 3
- Description: carpet
- Level: Main
- Area: 92.01
- Dimensions: 10.1 x 9.11
Dining room
- Level: Main
- Area: 120.19
- Dimensions: 10.1 x 11.9
Family room
- Description: open concept/wood stove
- Level: Main
- Area: 344.43
- Dimensions: 26.7 x 12.9
Kitchen
- Level: Main
- Area: 122.33
- Dimensions: 10.11 x 12.1
Laundry
- Description: washer/dryer hookups, utility
- Level: Main
- Area: 92.72
- Dimensions: 12.2 x 7.6
Heating
- Baseboard, Ductless, Heat Pump, Electric
Cooling
- Ceiling Fan(s), Ductless
Appliances
- Included: Electric Oven, Electric Range, Refrigerator
- Laundry: Main Level, Electric Dryer Hookup, Washer Hookup
Features
- High Ceilings, Open Floorplan
- Flooring: Carpet, Vinyl
- Doors: Sliding Doors
- Basement: Crawl Space
- Number of fireplaces: 1
- Fireplace features: Family Room, Free Standing, Wood Burning
- Common walls with other units/homes: No Common Walls
Interior area
- Total structure area: 1,468
- Total interior livable area: 1,468 sqft
- Finished area above ground: 1,468
- Finished area below ground: 0
Property
Parking
- Total spaces: 6
- Parking features: Garage - Attached, Open
- Attached garage spaces: 2
- Uncovered spaces: 4
Features
- Stories: 1
- Patio & porch: Deck
Lot
- Size: 1 Acres
- Features: Level, Many Trees
Details
- Parcel number: 02.14F.1.34
- Zoning description: Residential
- Special conditions: Standard
Construction
Type & style
- Home type: SingleFamily
- Architectural style: Chalet,Contemporary
- Property subtype: Single Family Residence
Materials
- Vinyl Siding
- Foundation: Block
- Roof: Shingle
Condition
- Year built: 1980
Utilities & green energy
- Electric: 200+ Amp Service
- Sewer: Private Sewer, On Site Septic
- Water: Well
Community & neighborhood
Location
- Region: Effort
- Subdivision: Other
HOA & financial
HOA
- Has HOA: Yes
- HOA fee: $285 annually
- Amenities included: Picnic Area, Outdoor Pool
- Services included: Maintenance Road
Other
Other facts
- Listing terms: Cash,Conventional
- Road surface type: Paved
Price history
| Date | Event | Price |
|---|---|---|
| 11/12/2025 | Sold | $279,000-7%$190/sqft |
Source: PMAR #PM-133058 | ||
| 10/7/2025 | Pending sale | $299,999$204/sqft |
Source: PMAR #PM-133058 | ||
| 10/3/2025 | Price change | $299,999-4.2%$204/sqft |
Source: PMAR #PM-133058 | ||
| 8/21/2025 | Price change | $313,000-3.1%$213/sqft |
Source: PMAR #PM-133058 | ||
| 7/1/2025 | Listed for sale | $323,000$220/sqft |
Source: PMAR #PM-133058 | ||
Public tax history
| Year | Property taxes | Tax assessment |
|---|---|---|
| 2025 | $3,240 +5.5% | $96,700 |
| 2024 | $3,071 +4.1% | $96,700 |
| 2023 | $2,952 +2.8% | $96,700 |
Find assessor info on the county website
Neighborhood: 18330
Nearby schools
GreatSchools rating
- 5/10Pleasant Valley Intrmd SchoolGrades: 3-5Distance: 4.9 mi
- 4/10Pleasant Valley Middle SchoolGrades: 6-8Distance: 4.2 mi
- 5/10Pleasant Valley High SchoolGrades: 9-12Distance: 4.5 mi

Get pre-qualified for a loan
At Zillow Home Loans, we can pre-qualify you in as little as 5 minutes with no impact to your credit score.An equal housing lender. NMLS #10287.
Sell for more on Zillow
Get a free Zillow Showcase℠ listing and you could sell for .
$280,000
2% more+ $5,600
With Zillow Showcase(estimated)
$285,600