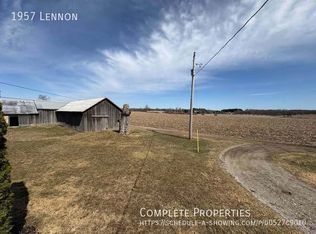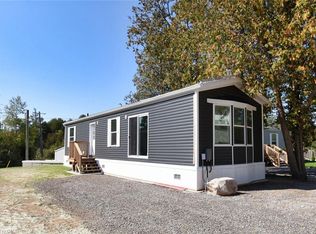Attention countryside lovers! This approx. 14 acre property (7 cleared) is a must see. Nestled at the end of the road, 1371 Concession 10 West has so much to offer those who love the rural outdoors and want to escape the hustle of the city, but don't want to sacrifice modern luxuries or hours of the day doing long commutes. Since 2015, practically every inch of this home has been completely redone. Electrical, plumbing, HVAC, roof, windows, driveway, and so much more. Each room has been custom designed, and no attention to detail has been missed. Be sure to check out the 3D virtual tour and video for a truly immersive experience. The kitchen is elegant and sprawling, with quartz counters and a propane range. The main floor has two, 4pce custom bathrooms with heated floors, 3 lrg bedrooms with dbl closets, an office, and a dedicated laundry area. Additionally there is a beautiful master bedroom w/ a 9 ft tray ceiling, a huge walk-in closet, and a tastefully designed ensuite with a rain shower, clawfoot tub, and dbl vanity. Further on the main floor, a dbl sided wood burning fireplace separates the family room from the dining area, both boasting picturesque views of the occasional passing deer. And a 2nd living room facing the south with a propane fireplace and excellent views. And downstairs an additional 1200 sq ft between a rec room, wet bar, gym, and workshop, what more could you need? And there is even an in-law setup that has its own walk out entrance!
This property is off market, which means it's not currently listed for sale or rent on Zillow. This may be different from what's available on other websites or public sources.

