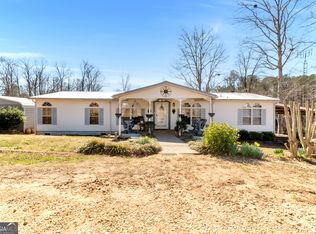Closed
$512,000
1370A Cronic Town Rd, Auburn, GA 30011
5beds
2,200sqft
Single Family Residence, Manufactured Home
Built in 1999
18.74 Acres Lot
$516,000 Zestimate®
$233/sqft
$2,577 Estimated rent
Home value
$516,000
$464,000 - $573,000
$2,577/mo
Zestimate® history
Loading...
Owner options
Explore your selling options
What's special
This stunning property spans 18.74 acres with endless possibilities, a main home with 3 beds/2 baths and barn/workshop with a 2 bed/1 bath apartment above. A welcoming covered front porch leads into the well-designed main home featuring a master suite with an en-suite bath, tiled shower, separate bathtub, and a spacious walk-in closet. Two additional bedrooms, each with walk-in closets, share a full bath. The cozy den is highlighted by a gas fireplace with a stone hearth and built-in bookcases. A 400 sq ft sunroom, complete with a gas heater, offers a comfortable retreat year-round. Outside, a covered deck overlooks the in-ground pool and hot tub, with gas hookups ready for a grill. The kitchen features Corian counters, a large center island with seating and storage, and a butlerCOs pantry for additional space. It is equipped for either a gas or electric range and flows seamlessly into the dining room. Carports on both sides of the home provide ample covered parking, one side adjoins a 10'x20' storage room providing extra storage and conveniently located by the pool. A separate 2,400 sq ft barn/workshop enhances the propertyCOs versatility. The top floor features a 1,200 sq ft, two-bedroom, one-bath apartment with a full kitchen, laundry, living room, and a covered front porch. Recently painted inside, the apartment includes a tankless water heater and a separate water meter, making it ideal for rental income, guest accommodations, or multi-generational living. The lower level offers a spacious workshop with a half bath, double garage door, and a wood-burning stove that can also heat the apartment above. On either side of the workshop, covered 40CO x 14CO carports provide excellent space for RVs, tractors, or additional vehicles. The property is thoughtfully laid out with 2.4 acres fenced around the home for pets, along with a separate front pasture and woods at the rear for total privacy. Currently on well water, the home was previously connected to Barrow County water, offering flexibility for the new owner. Some furnishings may be negotiable. This exceptional property offers endless possibilities with its blend of comfortable living, functional space, and expansion potential.
Zillow last checked: 8 hours ago
Listing updated: May 23, 2025 at 06:51am
Listed by:
Brian K Smith 678-549-3223,
Keller Williams Realty North Atlanta
Bought with:
Patty Mazzuola, 205379
BHGRE Metro Brokers
Source: GAMLS,MLS#: 10465640
Facts & features
Interior
Bedrooms & bathrooms
- Bedrooms: 5
- Bathrooms: 4
- Full bathrooms: 3
- 1/2 bathrooms: 1
- Main level bathrooms: 2
- Main level bedrooms: 3
Dining room
- Features: Seats 12+, Separate Room
Kitchen
- Features: Breakfast Area, Breakfast Bar, Kitchen Island, Second Kitchen, Solid Surface Counters, Walk-in Pantry
Heating
- Central
Cooling
- Ceiling Fan(s), Central Air
Appliances
- Included: Dishwasher, Electric Water Heater, Tankless Water Heater
- Laundry: Upper Level
Features
- Double Vanity, Master On Main Level, Walk-In Closet(s)
- Flooring: Carpet
- Basement: None
- Number of fireplaces: 3
- Fireplace features: Gas Log, Living Room, Wood Burning Stove
- Common walls with other units/homes: No Common Walls
Interior area
- Total structure area: 2,200
- Total interior livable area: 2,200 sqft
- Finished area above ground: 2,200
- Finished area below ground: 0
Property
Parking
- Parking features: Carport, Garage, Kitchen Level, RV/Boat Parking
- Has garage: Yes
- Has carport: Yes
Features
- Levels: One
- Stories: 1
- Patio & porch: Deck, Porch
- Has private pool: Yes
- Pool features: Pool/Spa Combo, In Ground
- Fencing: Back Yard,Fenced,Front Yard,Wood
- Body of water: None
Lot
- Size: 18.74 Acres
- Features: Open Lot, Pasture, Private
- Residential vegetation: Cleared, Grassed, Partially Wooded
Details
- Additional structures: Barn(s), Garage(s), Guest House, Outbuilding, Second Residence, Shed(s), Workshop
- Parcel number: XX027 043A
Construction
Type & style
- Home type: MobileManufactured
- Architectural style: Modular Home
- Property subtype: Single Family Residence, Manufactured Home
Materials
- Vinyl Siding
- Foundation: Block
- Roof: Metal
Condition
- Resale
- New construction: No
- Year built: 1999
Utilities & green energy
- Electric: 220 Volts
- Sewer: Septic Tank
- Water: Public, Well
- Utilities for property: Electricity Available, Phone Available, Water Available
Community & neighborhood
Security
- Security features: Smoke Detector(s)
Community
- Community features: Boat/Camper/Van Prkg, Pool
Location
- Region: Auburn
- Subdivision: 18.74 ACRES + HOUSE + APARTMENT/WORKSHOP
HOA & financial
HOA
- Has HOA: No
- Services included: None
Other
Other facts
- Listing agreement: Exclusive Right To Sell
Price history
| Date | Event | Price |
|---|---|---|
| 5/21/2025 | Sold | $512,000-50%$233/sqft |
Source: | ||
| 4/17/2025 | Pending sale | $1,025,000$466/sqft |
Source: | ||
| 2/21/2025 | Listed for sale | $1,025,000$466/sqft |
Source: | ||
Public tax history
Tax history is unavailable.
Neighborhood: 30011
Nearby schools
GreatSchools rating
- 5/10Auburn Elementary SchoolGrades: PK-5Distance: 2.5 mi
- 6/10Westside Middle SchoolGrades: 6-8Distance: 6.2 mi
- 5/10Apalachee High SchoolGrades: 9-12Distance: 7.2 mi
Schools provided by the listing agent
- Elementary: Auburn
- Middle: Westside
- High: Apalachee
Source: GAMLS. This data may not be complete. We recommend contacting the local school district to confirm school assignments for this home.
Get a cash offer in 3 minutes
Find out how much your home could sell for in as little as 3 minutes with a no-obligation cash offer.
Estimated market value$516,000
Get a cash offer in 3 minutes
Find out how much your home could sell for in as little as 3 minutes with a no-obligation cash offer.
Estimated market value
$516,000
