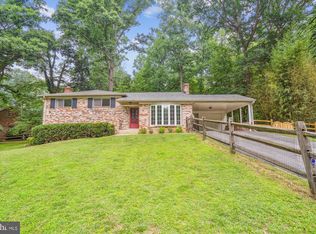Sold for $785,000
$785,000
13709 Wendover Rd, Silver Spring, MD 20904
5beds
2,828sqft
Single Family Residence
Built in 1963
0.5 Acres Lot
$779,300 Zestimate®
$278/sqft
$3,864 Estimated rent
Home value
$779,300
$717,000 - $849,000
$3,864/mo
Zestimate® history
Loading...
Owner options
Explore your selling options
What's special
Beautifully Updated, pristine 5BR/3BA Rancher in Serene Sherwood Forest Setting! Tucked away on a quiet dead-end street in the highly sought-after Sherwood Forest community, this pristine ranch-style home offers approximately 3,000 sq. ft. of finished living space and is surrounded by mature trees, with a peaceful stream just beyond the fenced backyard. The main level features four spacious bedrooms, gleaming hardwood floors, and an updated hall bath, plus a private owner’s suite with walk-in closet and updated en-suite bath. The sun-drenched living room with bay window flows seamlessly into the open-concept dining area and updated kitchen—complete with granite countertops, stainless steel appliances, and center island. Step into the expansive three-season sunroom and out onto the oversized deck, perfect for entertaining or simply enjoying the tranquil view. The fully finished daylight walk-out lower level offers incredible flexibility with a massive family room, fifth bedroom, full bath—ideal for guests or multigenerational living—and ample storage space. Enjoy outdoor living with a patio, fenced yard, and access to the stream. Additional highlights include double-pane windows with plantation shutters, a newer roof (2019), updated hot water heater (2020), full attic for storage, a large, double-wide driveway, and a two-car carport. Neighborhood Amenities include the Robin Hood Swim Club for members, the Colesville Shopping Center with a multitude of shops, including a Giant Food, and several dining options. Just 10 minutes to Glenmont Metro and close to ICC/MD-200, DC, Baltimore, Bethesda, Ft. Meade & NSA—this private oasis offers the perfect blend of comfort, convenience, and nature.
Zillow last checked: 8 hours ago
Listing updated: October 26, 2025 at 10:39am
Listed by:
Tom Riley 301-351-3897,
TTR Sotheby's International Realty,
Co-Listing Agent: William C.D. Burr 301-346-3345,
TTR Sotheby's International Realty
Bought with:
Shelley Gregory, 608460
ExecuHome Realty
Source: Bright MLS,MLS#: MDMC2177270
Facts & features
Interior
Bedrooms & bathrooms
- Bedrooms: 5
- Bathrooms: 3
- Full bathrooms: 3
- Main level bathrooms: 2
- Main level bedrooms: 4
Basement
- Area: 1586
Heating
- Forced Air, Natural Gas
Cooling
- Central Air, Electric
Appliances
- Included: Dishwasher, Disposal, Dryer, Microwave, Refrigerator, Range Hood, Cooktop, Washer, Water Heater, Gas Water Heater
Features
- Attic, Ceiling Fan(s), Combination Kitchen/Dining, Floor Plan - Traditional, Eat-in Kitchen, Kitchen - Gourmet
- Flooring: Hardwood, Carpet, Wood
- Basement: Full,Finished,Heated,Exterior Entry
- Number of fireplaces: 1
Interior area
- Total structure area: 3,214
- Total interior livable area: 2,828 sqft
- Finished area above ground: 1,628
- Finished area below ground: 1,200
Property
Parking
- Total spaces: 4
- Parking features: Asphalt, Attached Carport, Driveway, On Street
- Carport spaces: 1
- Uncovered spaces: 3
Accessibility
- Accessibility features: Entry Slope <1'
Features
- Levels: Two
- Stories: 2
- Patio & porch: Enclosed, Porch, Deck, Terrace, Patio
- Pool features: None
Lot
- Size: 0.50 Acres
Details
- Additional structures: Above Grade, Below Grade
- Parcel number: 160500322818
- Zoning: R200
- Special conditions: Standard
Construction
Type & style
- Home type: SingleFamily
- Architectural style: Ranch/Rambler
- Property subtype: Single Family Residence
Materials
- Brick
- Foundation: Block
- Roof: Asphalt
Condition
- Excellent
- New construction: No
- Year built: 1963
Utilities & green energy
- Sewer: Public Sewer
- Water: Public
Community & neighborhood
Location
- Region: Silver Spring
- Subdivision: Sherwood Forest
Other
Other facts
- Listing agreement: Exclusive Right To Sell
- Ownership: Fee Simple
Price history
| Date | Event | Price |
|---|---|---|
| 10/24/2025 | Sold | $785,000-1.5%$278/sqft |
Source: | ||
| 10/10/2025 | Pending sale | $797,000$282/sqft |
Source: | ||
| 9/26/2025 | Contingent | $797,000$282/sqft |
Source: | ||
| 6/26/2025 | Price change | $797,000-3.4%$282/sqft |
Source: | ||
| 5/15/2025 | Listed for sale | $825,000-2.9%$292/sqft |
Source: | ||
Public tax history
| Year | Property taxes | Tax assessment |
|---|---|---|
| 2025 | $6,367 +8.9% | $558,567 +10% |
| 2024 | $5,845 +11% | $507,733 +11.1% |
| 2023 | $5,264 +6.4% | $456,900 +1.9% |
Find assessor info on the county website
Neighborhood: 20904
Nearby schools
GreatSchools rating
- 7/10Westover Elementary SchoolGrades: PK-5Distance: 0.6 mi
- 3/10White Oak Middle SchoolGrades: 6-8Distance: 1.9 mi
- 4/10Springbrook High SchoolGrades: 9-12Distance: 1.6 mi
Schools provided by the listing agent
- Elementary: Westover
- Middle: White Oak
- High: Springbrook
- District: Montgomery County Public Schools
Source: Bright MLS. This data may not be complete. We recommend contacting the local school district to confirm school assignments for this home.
Get pre-qualified for a loan
At Zillow Home Loans, we can pre-qualify you in as little as 5 minutes with no impact to your credit score.An equal housing lender. NMLS #10287.
Sell with ease on Zillow
Get a Zillow Showcase℠ listing at no additional cost and you could sell for —faster.
$779,300
2% more+$15,586
With Zillow Showcase(estimated)$794,886
