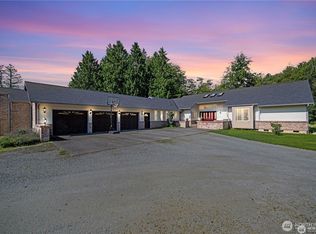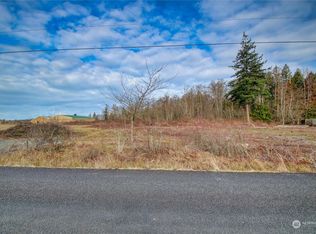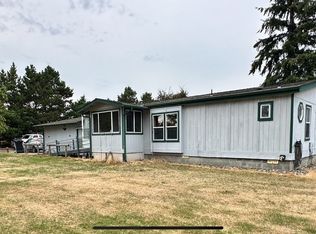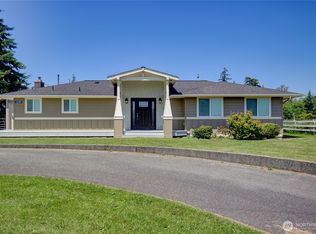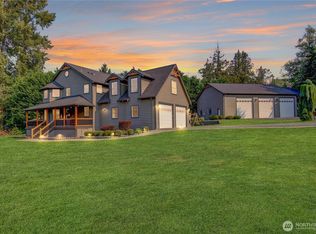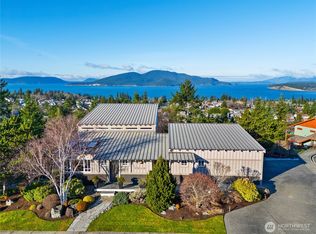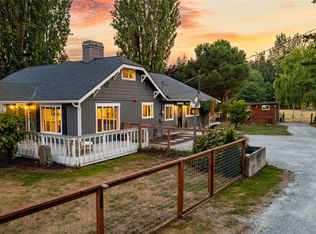Twenty-Five Acre Estate Property in Bayview. Rural Reserve will allow up to 5 lots if developed. Private acreage w gated entry & long driveway lead to an imposing and substantial residential structure. The 2772SF, 4BR, 2.25BA home has vaulted ceilings, concrete & stone walls & metal roof all embedded into the surrounding earth w sloping topography. A wonderful, sturdy, secure and enduring structure ready for the next owners updates. Detached garage w shop and storage room next to the main residence. Run your business from the 1920SF 'office' building in an adjacent clearing w separate driveway. Open 'bullpen' area and several smaller offices w break room, kitchen, bath. Or create a compound or retreat center, so many possibilities!
Pending
Listed by:
Erik Pedersen,
Pettruzzelli Inc,
Dominic Pettruzzelli,
Pettruzzelli Inc
$1,295,000
13709 Rector Road, Bow, WA 98232
4beds
2,772sqft
Est.:
Single Family Residence
Built in 1979
25.32 Acres Lot
$-- Zestimate®
$467/sqft
$-- HOA
What's special
Detached garage w shopSeveral smaller officesSeparate drivewayGated entrySloping topographyBreak roomVaulted ceilings
- 974 days |
- 111 |
- 4 |
Zillow last checked: 8 hours ago
Listing updated: December 24, 2025 at 11:01am
Listed by:
Erik Pedersen,
Pettruzzelli Inc,
Dominic Pettruzzelli,
Pettruzzelli Inc
Source: NWMLS,MLS#: 2074365
Facts & features
Interior
Bedrooms & bathrooms
- Bedrooms: 4
- Bathrooms: 3
- Full bathrooms: 1
- 3/4 bathrooms: 1
- 1/2 bathrooms: 1
- Main level bathrooms: 3
- Main level bedrooms: 4
Primary bedroom
- Level: Main
Bedroom
- Level: Main
Bedroom
- Level: Main
Bedroom
- Level: Main
Bathroom full
- Level: Main
Bathroom three quarter
- Level: Main
Other
- Level: Main
Dining room
- Level: Main
Entry hall
- Level: Main
Family room
- Level: Main
Kitchen with eating space
- Level: Main
Living room
- Level: Main
Utility room
- Level: Main
Heating
- Fireplace, Hot Water Recirc Pump, Other – See Remarks, Radiant, Electric, Propane, Wood
Cooling
- None
Appliances
- Included: Dishwasher(s), Refrigerator(s), Stove(s)/Range(s), Water Heater: Propane, Water Heater Location: Center Wall
Features
- Flooring: Ceramic Tile, Laminate, Carpet
- Basement: None
- Number of fireplaces: 1
- Fireplace features: Wood Burning, Main Level: 1, Fireplace
Interior area
- Total structure area: 2,772
- Total interior livable area: 2,772 sqft
Video & virtual tour
Property
Parking
- Total spaces: 5
- Parking features: Detached Garage, RV Parking
- Garage spaces: 5
Features
- Levels: One
- Stories: 1
- Entry location: Main
- Patio & porch: Fireplace, Water Heater
- Has view: Yes
- View description: Territorial
Lot
- Size: 25.32 Acres
- Features: Secluded, Barn, Deck, Fenced-Partially, Outbuildings, Patio, Propane, RV Parking, Shop
- Topography: Level
- Residential vegetation: Brush, Fruit Trees, Garden Space, Wooded
Details
- Parcel number: P111475
- Zoning description: Jurisdiction: County
- Special conditions: Standard
- Other equipment: Leased Equipment: Propane Tank
Construction
Type & style
- Home type: SingleFamily
- Property subtype: Single Family Residence
Materials
- Cement/Concrete
- Foundation: Poured Concrete
- Roof: Metal
Condition
- Year built: 1979
- Major remodel year: 1979
Utilities & green energy
- Electric: Company: PSE
- Sewer: Septic Tank, Company: Septic
- Water: Individual Well, Company: Well
- Utilities for property: Ziply
Community & HOA
Community
- Subdivision: Bayview
Location
- Region: Bow
Financial & listing details
- Price per square foot: $467/sqft
- Annual tax amount: $7,649
- Date on market: 5/31/2023
- Cumulative days on market: 975 days
- Listing terms: Cash Out,Conventional,Owner Will Carry
- Inclusions: Dishwasher(s), Leased Equipment, Refrigerator(s), Stove(s)/Range(s)
Estimated market value
Not available
Estimated sales range
Not available
$3,848/mo
Price history
Price history
| Date | Event | Price |
|---|---|---|
| 12/24/2025 | Pending sale | $1,295,000$467/sqft |
Source: | ||
| 6/1/2025 | Price change | $1,295,000-7.2%$467/sqft |
Source: | ||
| 4/18/2025 | Price change | $1,395,000-10%$503/sqft |
Source: | ||
| 12/13/2023 | Price change | $1,550,000-3.1%$559/sqft |
Source: | ||
| 8/15/2023 | Price change | $1,600,000-8.6%$577/sqft |
Source: | ||
Public tax history
Public tax history
Tax history is unavailable.BuyAbility℠ payment
Est. payment
$7,611/mo
Principal & interest
$6338
Property taxes
$820
Home insurance
$453
Climate risks
Neighborhood: 98232
Nearby schools
GreatSchools rating
- 5/10Bay View Elementary SchoolGrades: K-8Distance: 1.8 mi
- 5/10Burlington Edison High SchoolGrades: 9-12Distance: 5.5 mi
- 4/10West View Elementary SchoolGrades: K-6Distance: 5.3 mi
Schools provided by the listing agent
- High: Burlington Edison Hi
Source: NWMLS. This data may not be complete. We recommend contacting the local school district to confirm school assignments for this home.
- Loading
