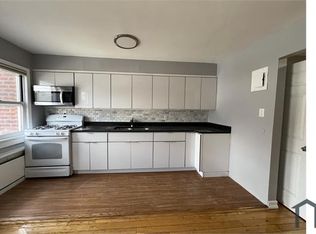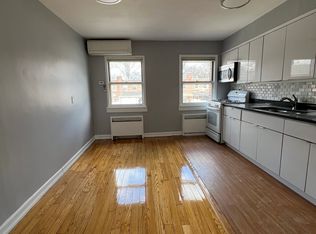Sold
$1,100,000
13709 70th Rd, Flushing, NY 11367
4beds
1,700sqft
Single Family Residence
Built in 1950
-- sqft lot
$1,075,800 Zestimate®
$647/sqft
$4,872 Estimated rent
Home value
$1,075,800
$979,000 - $1.18M
$4,872/mo
Zestimate® history
Loading...
Owner options
Explore your selling options
What's special
Discover this beautifully renovated solid brick 2-family home in prime Kew Garden Hills, offering modern living with classic charm! This property features two spacious 2-bedroom units-one on the first floor and one on the second floor-perfect for homeowners and investors alike. The walkout finished basement adds even more storage space and flexibility, ideal for a home office or recreation room.. Renovated in 2020, both units boast sleek, modern kitchens complete with granite countertops and stainless steel appliances. Each unit is equipped with split unit air conditioners, ensuring comfort all year round. Step outside to a lovely stone-covered backyard, enhanced by a charming flower planter, perfect for relaxing or entertaining. Parking is a breeze with space for 3 cars, plus convenient community drive access. Located just off Jewel Ave and 137th St, you're only 1.5 blocks from Main Street and a short stroll from Flushing Meadows Park, Queens College, top-rated schools, and endless shopping options.
Zillow last checked: 8 hours ago
Listing updated: February 22, 2025 at 04:13am
Listed by:
Rimma Frants,
Remax City Square
Source: StreetEasy,MLS#: S1736949
Facts & features
Interior
Bedrooms & bathrooms
- Bedrooms: 4
- Bathrooms: 3
- Full bathrooms: 3
Cooling
- Central Air
Appliances
- Included: Dishwasher, Washer/Dryer
Features
- Flooring: Hardwood
Interior area
- Total structure area: 1,700
- Total interior livable area: 1,700 sqft
Property
Features
- Patio & porch: Other
- Exterior features: Courtyard, Garden
- Has view: Yes
- View description: Garden, Skyline
Details
- Parcel number: 065960091
- Special conditions: Resale
Construction
Type & style
- Home type: SingleFamily
- Property subtype: Single Family Residence
Condition
- Year built: 1950
Community & neighborhood
Location
- Region: Flushing
- Subdivision: Kew Gardens Hills
HOA & financial
HOA
- Services included: Maintenance
Price history
| Date | Event | Price |
|---|---|---|
| 2/5/2025 | Sold | $1,100,000-5.8%$647/sqft |
Source: | ||
| 12/17/2024 | Contingent | $1,168,000$687/sqft |
Source: StreetEasy #S1736949 Report a problem | ||
| 12/17/2024 | Pending sale | $1,168,000$687/sqft |
Source: | ||
| 10/23/2024 | Price change | $1,168,000-2.7%$687/sqft |
Source: | ||
| 9/2/2024 | Listed for sale | $1,200,000+300%$706/sqft |
Source: | ||
Public tax history
| Year | Property taxes | Tax assessment |
|---|---|---|
| 2024 | -- | $52,440 -13.4% |
| 2023 | -- | $60,540 +0.8% |
| 2022 | -- | $60,060 +8.5% |
Find assessor info on the county website
Neighborhood: Kew Gardens Hills
Nearby schools
GreatSchools rating
- 6/10Ps 164 Queens ValleyGrades: PK-8Distance: 0.5 mi
- 9/10Townsend Harris High SchoolGrades: 9-12Distance: 0.6 mi
- 3/10I.S. 250 the Robert F Kennedy Community Middle SchoolGrades: 6-8Distance: 0.9 mi

