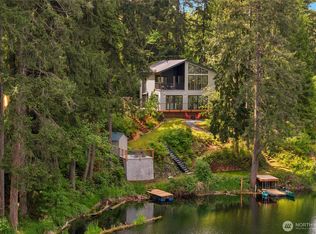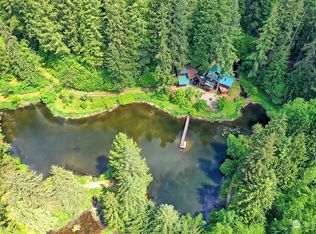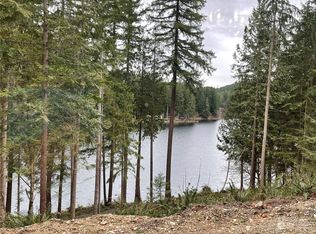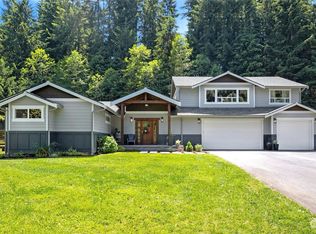Sold
Listed by:
John Miller,
John L. Scott Lake Stevens
Bought with: RE/MAX Elite
$575,000
13708 Tastad Road, Arlington, WA 98223
3beds
1,344sqft
Single Family Residence
Built in 1967
4.59 Acres Lot
$661,700 Zestimate®
$428/sqft
$2,824 Estimated rent
Home value
$661,700
$622,000 - $701,000
$2,824/mo
Zestimate® history
Loading...
Owner options
Explore your selling options
What's special
Welcome to your dream retreat! This stunning one-level home offers 3 beds, 2 baths, and hardwood floors throughout. Embrace nature's bounty with a variety of fruit trees and blueberries in your own backyard. The property spans nearly 5 acres, providing ample space for relaxation and privacy. Enjoy the convenience of a barn, shop, and attached garage, while the metal roof and flash water heater add durability and efficiency. Secluded and serene, this home is a true gem!
Zillow last checked: 8 hours ago
Listing updated: August 01, 2023 at 02:26pm
Listed by:
John Miller,
John L. Scott Lake Stevens
Bought with:
Melissa Cook, 25003262
RE/MAX Elite
Source: NWMLS,MLS#: 2073925
Facts & features
Interior
Bedrooms & bathrooms
- Bedrooms: 3
- Bathrooms: 2
- Full bathrooms: 1
- 3/4 bathrooms: 1
- Main level bedrooms: 3
Primary bedroom
- Level: Main
Bedroom
- Level: Main
Bedroom
- Level: Main
Bathroom full
- Level: Main
Bathroom three quarter
- Level: Main
Entry hall
- Level: Main
Other
- Level: Garage
Family room
- Level: Main
Kitchen with eating space
- Level: Main
Utility room
- Level: Main
Heating
- Fireplace(s), Baseboard
Cooling
- None
Appliances
- Included: Dryer, Refrigerator_, StoveRange_, Washer, Refrigerator, StoveRange, Water Heater: Flash/Propane, Water Heater Location: Utility room
Features
- Bath Off Primary, Ceiling Fan(s), High Tech Cabling
- Flooring: Hardwood, Laminate, Vinyl, Carpet
- Windows: Double Pane/Storm Window
- Number of fireplaces: 1
- Fireplace features: Gas, Main Level: 1, Fireplace
Interior area
- Total structure area: 1,344
- Total interior livable area: 1,344 sqft
Property
Parking
- Total spaces: 1
- Parking features: Attached Garage
- Attached garage spaces: 1
Features
- Levels: One
- Stories: 1
- Entry location: Main
- Patio & porch: Hardwood, Laminate, Wall to Wall Carpet, Bath Off Primary, Ceiling Fan(s), Double Pane/Storm Window, High Tech Cabling, Fireplace, Water Heater
Lot
- Size: 4.59 Acres
- Features: Dead End Street, Secluded, Barn, Cable TV, Dog Run, Fenced-Partially, High Speed Internet, Outbuildings, Patio, Propane, Shop
- Topography: Level,PartialSlope
- Residential vegetation: Brush, Fruit Trees, Garden Space, Wooded
Details
- Parcel number: 30060200101000
- Zoning description: R-5,Jurisdiction: County
- Special conditions: Standard
Construction
Type & style
- Home type: SingleFamily
- Property subtype: Single Family Residence
Materials
- Metal/Vinyl
- Foundation: Poured Concrete
- Roof: Metal
Condition
- Good
- Year built: 1967
- Major remodel year: 1967
Utilities & green energy
- Electric: Company: PUD
- Sewer: Septic Tank
- Water: Individual Well
- Utilities for property: Direct Tv, Ziply
Community & neighborhood
Location
- Region: Arlington
- Subdivision: Jordan Road
Other
Other facts
- Listing terms: Cash Out,Conventional,FHA,USDA Loan,VA Loan
- Road surface type: Dirt
- Cumulative days on market: 695 days
Price history
| Date | Event | Price |
|---|---|---|
| 7/31/2023 | Sold | $575,000$428/sqft |
Source: | ||
| 6/30/2023 | Pending sale | $575,000$428/sqft |
Source: | ||
| 6/28/2023 | Price change | $575,000-4.2%$428/sqft |
Source: | ||
| 5/28/2023 | Listed for sale | $600,000$446/sqft |
Source: | ||
Public tax history
| Year | Property taxes | Tax assessment |
|---|---|---|
| 2024 | $4,867 +7.8% | $549,700 +8.3% |
| 2023 | $4,517 +1.5% | $507,800 -5.6% |
| 2022 | $4,449 +6.1% | $538,000 +30.4% |
Find assessor info on the county website
Neighborhood: 98223
Nearby schools
GreatSchools rating
- 4/10Monte Cristo Elementary SchoolGrades: 3-6Distance: 2.2 mi
- 4/10Granite Falls Middle SchoolGrades: 6-8Distance: 2.7 mi
- 4/10Granite Falls High SchoolGrades: 9-12Distance: 2.2 mi
Schools provided by the listing agent
- Elementary: Monte Cristo Elem
- Middle: Granite Falls Mid
- High: Granite Falls High
Source: NWMLS. This data may not be complete. We recommend contacting the local school district to confirm school assignments for this home.
Get a cash offer in 3 minutes
Find out how much your home could sell for in as little as 3 minutes with a no-obligation cash offer.
Estimated market value$661,700
Get a cash offer in 3 minutes
Find out how much your home could sell for in as little as 3 minutes with a no-obligation cash offer.
Estimated market value
$661,700



