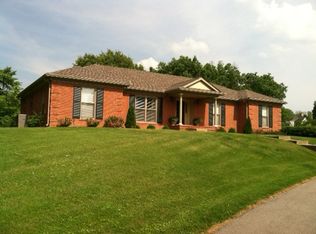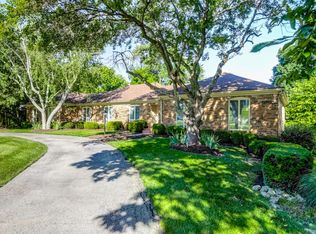Rare find! This grand center hall colonial home sits majestically upon an acre lot atop the hills of peaceful Goshen with breathtaking views from the plantation porches overlooking the Ohio River and the Harmony Landing Country Club! Located in award-winning North Oldham School district featuring the best of both worlds-classic elegance and updated living. Upon entry to the grand center hallway, you'll find beautiful hardwood flooring throughout, 2 coat closets, a half bath, New ebonized railings on the hardwood stairs leading to the 2nd floor. Step into the large formal dining room to admire the tasteful design and architectural elements of the real tin ceiling and beautiful chandelier. . In the large eat-in kitchen notice the attention to detail in making this home a one-of-a-kind treasure with the whisky wood floors, huge stove, double ovens, griddle, microwave cubby, and a unique copper sink-antibacterial and unmatched in style and quality. Located conveniently right off the kitchen is the First-floor laundry room (washer & dryer remains) and the 2-car side entry garage with keyless entry, nice epoxy coated floor, and lots of shelves (to remain). Make your way outside onto the patio of beautiful stone pavers that lead to a very fun and exciting outdoor fireplace with an amazing pergola (made with solid cedar posts) and a private backyard bordering the tee boxes of Harmony Landing Golf Course. On colder days enjoy a good book next to one of the 2 fireplaces in the living room or the family room/library or check out the abundance of natural light, beautiful tile floors, and fabulous views of the golf course in the (22 X 11 ft) Florida room (added 10 yrs ago)! Upstairs you have an option of 3 owner suites. 4 very spacious bedrooms, 3 of them being primary suites- all with their own beautifully designed bathrooms. There is a 4th full bath upstairs in the hallway. The 15X17 primary suite was added just 10 yrs ago. And here's one of the best features... Step out onto the 2nd floor balcony (It is the full length of the home), and CHECK OUT THAT INCREDIBLE VIEW with AMAZING SUNSETS OVER THE RIVER! What an excellent way to relax and unwind at the end of the day! ***Just priceless***. Other nice things about the home: Newer doors throughout. Windows were replaced when seller purchased the home. Home has been switched to city sewer. The basement is fresh and clean and would be great for a gymn, storage, or any kind of hobby room. There are storage shelves in the large closets. Tankless hot water heater. Foam insulation has been injected in the walls. This home has been very well maintained. Come visit and let the magnificent views, coupled with this charming home sweep you away!
This property is off market, which means it's not currently listed for sale or rent on Zillow. This may be different from what's available on other websites or public sources.


