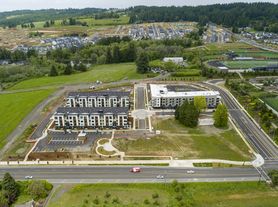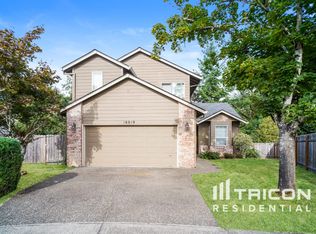Nestled in the highly sought-after River Terrace community, this beautifully appointed home offers the perfect blend of modern comfort and serene living. Featuring 4 spacious bedrooms, a versatile loft, and 2.5 bathrooms, this residence is designed with both style and functionality in mind.
Step into the expansive open-concept great room, where a cozy gas fireplace creates a warm and inviting atmosphere ideal for relaxing evenings or entertaining guests. The space flows effortlessly into the dining area and gourmet kitchen, complete with a generous granite island, stainless steel appliances, a 5-burner gas cooktop, and a French door refrigerator a dream setup for any home chef.
Upstairs, the luxurious primary suite offers a private retreat, featuring a spa-inspired bathroom with a walk-in shower, double vanity, and a spacious walk-in closet.
Step outside and unwind in your private, fenced backyard with a charming patio perfect for morning coffee or evening gatherings. Situated on a desirable corner lot, this home offers added privacy and natural light throughout.
Beyond the home, enjoy the peaceful surroundings that make River Terrace so special. With scenic trails, parks, and green spaces just moments away, outdoor enthusiasts will love the easy access to nature. Whether it's a leisurely walk, a weekend bike ride, or simply enjoying the tranquility of nearby parks, this location encourages a lifestyle of relaxation and well-being.
The HOA covers front yard landscaping and grants access to fantastic community amenities, including a park, clubhouse, swimming pool, and fitness center.
Experience the perfect balance of modern living and natural beauty Welcome home to River Terrace. Did I mention the new AC and all new Norman window treatments!
No Zillow application accepted. Lease term to 05/31/2026 with option to renew for a year with on-time rent payment. Application is given to those who tour the home. No solicitation or scam calls please.
House for rent
$2,985/mo
13707 SW 172nd Ave, Sherwood, OR 97140
4beds
1,797sqft
Price may not include required fees and charges.
Single family residence
Available now
Small dogs OK
Central air
In unit laundry
Attached garage parking
Forced air
What's special
Cozy gas fireplacePrivate fenced backyardDining areaSpa-inspired bathroomCharming patioWalk-in showerLuxurious primary suite
- 80 days |
- -- |
- -- |
Travel times
Looking to buy when your lease ends?
Consider a first-time homebuyer savings account designed to grow your down payment with up to a 6% match & 3.83% APY.
Facts & features
Interior
Bedrooms & bathrooms
- Bedrooms: 4
- Bathrooms: 3
- Full bathrooms: 2
- 1/2 bathrooms: 1
Heating
- Forced Air
Cooling
- Central Air
Appliances
- Included: Dishwasher, Dryer, Microwave, Oven, Refrigerator, Washer
- Laundry: In Unit
Features
- Walk In Closet
- Flooring: Hardwood
Interior area
- Total interior livable area: 1,797 sqft
Property
Parking
- Parking features: Attached, Off Street
- Has attached garage: Yes
- Details: Contact manager
Features
- Exterior features: Heating system: Forced Air, Walk In Closet
- Has private pool: Yes
Details
- Parcel number: 2S106DC05400
Construction
Type & style
- Home type: SingleFamily
- Property subtype: Single Family Residence
Community & HOA
HOA
- Amenities included: Pool
Location
- Region: Sherwood
Financial & listing details
- Lease term: 1 Year
Price history
| Date | Event | Price |
|---|---|---|
| 9/8/2025 | Price change | $2,985-3.7%$2/sqft |
Source: Zillow Rentals | ||
| 8/21/2025 | Price change | $3,100-1.6%$2/sqft |
Source: Zillow Rentals | ||
| 7/30/2025 | Price change | $3,150-3.1%$2/sqft |
Source: Zillow Rentals | ||
| 7/23/2025 | Listed for rent | $3,250$2/sqft |
Source: Zillow Rentals | ||
| 7/22/2025 | Sold | $539,000-3.6%$300/sqft |
Source: | ||

