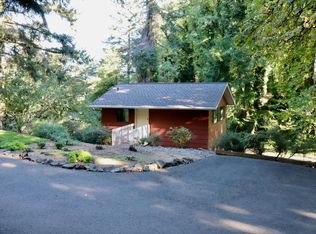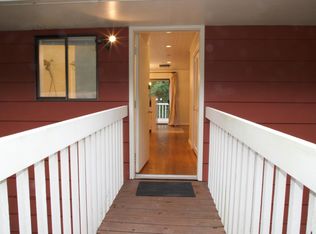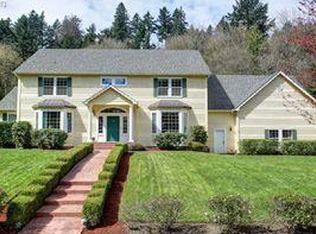Sold
$1,380,000
13707 Fielding Rd, Lake Oswego, OR 97034
4beds
3,277sqft
Residential, Single Family Residence
Built in 2019
0.3 Acres Lot
$1,374,600 Zestimate®
$421/sqft
$4,877 Estimated rent
Home value
$1,374,600
$1.28M - $1.47M
$4,877/mo
Zestimate® history
Loading...
Owner options
Explore your selling options
What's special
Enjoy living in luxury in one of the most desirable Lake Oswego neighborhoods. This home boasts entertainment spaces including multiple decks, a chef's kitchen with an open floor plan, and a large bonus room featuring a wet bar, gas fireplace, and deck. Cooking is a dream with the gourmet kitchen with a Wolf double oven range, subzero refrigerator, extensive counter space, and island. The open-concept living room features a gas fireplace, built-in custom cabinets, and a lovely deck with steps down to the backyard. The main level features a bedroom, a bathroom with a step-in shower, a wine storage room, and a laundry room. Walk upstairs to the second level with a gorgeous primary bedroom with an ensuite bath, a soaking tub, an additional vanity/dressing counter, a walk-in shower, and a private deck looking out to the backyard. The large bonus room upstairs offers excellent entertainment space with built-in custom cabinets, a wet bar, a gas fireplace, and another large deck. The thoughtful and high-end finishes throughout make this home's contemporary features shine. You can call this a desirable Lake Oswego neighborhood home.
Zillow last checked: 8 hours ago
Listing updated: August 06, 2024 at 06:35am
Listed by:
Paula Hixson 503-844-9800,
John L. Scott Market Center,
Hatfield Krebsbach 503-828-4043,
John L. Scott Market Center
Bought with:
Kristen Kohnstamm, 200403257
Cascade Hasson Sotheby's International Realty
Source: RMLS (OR),MLS#: 24561003
Facts & features
Interior
Bedrooms & bathrooms
- Bedrooms: 4
- Bathrooms: 3
- Full bathrooms: 3
- Main level bathrooms: 1
Primary bedroom
- Features: Deck, Ensuite, Shower, Soaking Tub, Walkin Closet
- Level: Upper
- Area: 256
- Dimensions: 16 x 16
Bedroom 2
- Level: Upper
- Area: 180
- Dimensions: 12 x 15
Bedroom 3
- Features: Walkin Closet
- Level: Upper
- Area: 182
- Dimensions: 13 x 14
Bedroom 4
- Features: Closet
- Level: Main
- Area: 169
- Dimensions: 13 x 13
Dining room
- Features: Wood Floors
- Level: Main
- Area: 170
- Dimensions: 10 x 17
Kitchen
- Features: Builtin Refrigerator, Gas Appliances, Island, Quartz, Wood Floors
- Level: Main
- Area: 247
- Width: 19
Living room
- Features: Builtin Features, Deck, Fireplace, Sliding Doors, Wood Floors
- Level: Main
- Area: 475
- Dimensions: 19 x 25
Heating
- Forced Air, Forced Air 95 Plus, Fireplace(s)
Cooling
- Central Air
Appliances
- Included: Built-In Refrigerator, Dishwasher, Free-Standing Gas Range, Stainless Steel Appliance(s), Gas Appliances, Tankless Water Heater
Features
- Ceiling Fan(s), High Ceilings, Plumbed For Central Vacuum, Quartz, Soaking Tub, Closet, Built-in Features, Wet Bar, Walk-In Closet(s), Kitchen Island, Shower
- Flooring: Engineered Hardwood, Wood
- Doors: Sliding Doors
- Number of fireplaces: 2
- Fireplace features: Gas
Interior area
- Total structure area: 3,277
- Total interior livable area: 3,277 sqft
Property
Parking
- Total spaces: 3
- Parking features: Garage Door Opener, Attached
- Attached garage spaces: 3
Features
- Stories: 2
- Patio & porch: Covered Deck, Deck
- Exterior features: Yard
Lot
- Size: 0.30 Acres
- Features: Private, Sprinkler, SqFt 10000 to 14999
Details
- Parcel number: 05015853
Construction
Type & style
- Home type: SingleFamily
- Architectural style: Contemporary
- Property subtype: Residential, Single Family Residence
Materials
- Cement Siding
- Roof: Composition
Condition
- Approximately
- New construction: No
- Year built: 2019
Utilities & green energy
- Gas: Gas
- Sewer: Public Sewer
- Water: Public
Community & neighborhood
Location
- Region: Lake Oswego
Other
Other facts
- Listing terms: Cash,Conventional
Price history
| Date | Event | Price |
|---|---|---|
| 8/5/2024 | Sold | $1,380,000-4.8%$421/sqft |
Source: | ||
| 6/8/2024 | Pending sale | $1,450,000$442/sqft |
Source: | ||
| 4/13/2024 | Price change | $1,450,000-3%$442/sqft |
Source: John L Scott Real Estate #24561003 Report a problem | ||
| 3/20/2024 | Price change | $1,495,000-3.5%$456/sqft |
Source: John L Scott Real Estate #24561003 Report a problem | ||
| 3/6/2024 | Listed for sale | $1,550,000+76.4%$473/sqft |
Source: John L Scott Real Estate #24561003 Report a problem | ||
Public tax history
| Year | Property taxes | Tax assessment |
|---|---|---|
| 2025 | $19,062 +2.7% | $994,774 +3% |
| 2024 | $18,554 +3% | $965,800 +3% |
| 2023 | $18,009 +3.1% | $937,670 +3% |
Find assessor info on the county website
Neighborhood: Birdshill
Nearby schools
GreatSchools rating
- 8/10Forest Hills Elementary SchoolGrades: K-5Distance: 0.9 mi
- 6/10Lake Oswego Junior High SchoolGrades: 6-8Distance: 2.2 mi
- 10/10Lake Oswego Senior High SchoolGrades: 9-12Distance: 2.2 mi
Schools provided by the listing agent
- Elementary: Forest Hills
- Middle: Lake Oswego
- High: Lake Oswego
Source: RMLS (OR). This data may not be complete. We recommend contacting the local school district to confirm school assignments for this home.
Get a cash offer in 3 minutes
Find out how much your home could sell for in as little as 3 minutes with a no-obligation cash offer.
Estimated market value
$1,374,600


