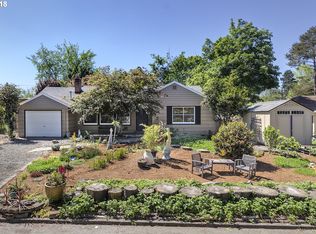Sold
$523,000
13706 NW Pioneer Rd, Portland, OR 97229
3beds
1,374sqft
Residential, Single Family Residence
Built in 1948
9,583.2 Square Feet Lot
$512,700 Zestimate®
$381/sqft
$2,267 Estimated rent
Home value
$512,700
$487,000 - $543,000
$2,267/mo
Zestimate® history
Loading...
Owner options
Explore your selling options
What's special
If you’ve been searching for a home with charm, space, and the potential to grow, this one is well worth a closer look. Located in one of NW Portland’s most established neighborhoods, this classic 3bed/2bath home is filled with natural light and offers a warm, welcoming atmosphere on a spacious corner lot. Inside, you’ll find a cozy living room with a fireplace, a dedicated dining area, and a kitchen that’s ready for your personal touch. It’s move-in ready, with the opportunity to make updates over time and truly make it your own. Situated on nearly a quarter-acre lot, there’s plenty of room for gardening, entertaining, or future expansion. The backyard is private and peaceful. NW Pioneer is an ideal retreat that feels tucked away, yet remains just minutes from the city. Sold as-is, no repairs.
Zillow last checked: 8 hours ago
Listing updated: July 10, 2025 at 09:11am
Listed by:
Summer Browner 971-313-3963,
Keller Williams Realty Professionals
Bought with:
Vanessa Heisler, 201235641
Opt
Source: RMLS (OR),MLS#: 689358727
Facts & features
Interior
Bedrooms & bathrooms
- Bedrooms: 3
- Bathrooms: 2
- Full bathrooms: 2
- Main level bathrooms: 2
Primary bedroom
- Features: Bathroom, Ceiling Fan, Skylight, Laminate Flooring
- Level: Main
- Area: 209
- Dimensions: 19 x 11
Bedroom 2
- Features: Hardwood Floors
- Level: Main
- Area: 110
- Dimensions: 10 x 11
Bedroom 3
- Features: Hardwood Floors
- Level: Main
- Area: 121
- Dimensions: 11 x 11
Dining room
- Features: Hardwood Floors
- Level: Main
- Area: 108
- Dimensions: 12 x 9
Kitchen
- Features: Tile Floor
- Level: Main
- Area: 126
- Width: 9
Living room
- Features: Fireplace, Hardwood Floors
- Level: Main
- Area: 273
- Dimensions: 21 x 13
Heating
- Other, Fireplace(s)
Appliances
- Included: Dishwasher, Free-Standing Range, Free-Standing Refrigerator, Gas Water Heater
Features
- Bathroom, Ceiling Fan(s)
- Flooring: Hardwood, Laminate, Tile
- Windows: Double Pane Windows, Vinyl Frames, Skylight(s)
- Basement: Crawl Space
- Number of fireplaces: 1
- Fireplace features: Gas
Interior area
- Total structure area: 1,374
- Total interior livable area: 1,374 sqft
Property
Parking
- Total spaces: 1
- Parking features: Driveway, On Street, Attached
- Attached garage spaces: 1
- Has uncovered spaces: Yes
Accessibility
- Accessibility features: One Level, Accessibility
Features
- Levels: One
- Stories: 1
- Patio & porch: Covered Patio
- Exterior features: Fire Pit, Garden, Yard
- Has view: Yes
- View description: Territorial
Lot
- Size: 9,583 sqft
- Features: Corner Lot, Private, SqFt 7000 to 9999
Details
- Parcel number: R634399
Construction
Type & style
- Home type: SingleFamily
- Architectural style: Ranch
- Property subtype: Residential, Single Family Residence
Materials
- Cedar
- Roof: Composition
Condition
- Resale
- New construction: No
- Year built: 1948
Utilities & green energy
- Gas: Gas
- Sewer: Public Sewer
- Water: Public
Community & neighborhood
Location
- Region: Portland
- Subdivision: Cedar Hills Area
Other
Other facts
- Listing terms: Cash,Conventional,FHA,VA Loan
Price history
| Date | Event | Price |
|---|---|---|
| 7/10/2025 | Sold | $523,000+4.6%$381/sqft |
Source: | ||
| 6/13/2025 | Pending sale | $500,000$364/sqft |
Source: | ||
| 6/6/2025 | Price change | $500,000-3.8%$364/sqft |
Source: | ||
| 6/3/2025 | Listed for sale | $520,000$378/sqft |
Source: | ||
| 5/24/2025 | Pending sale | $520,000$378/sqft |
Source: | ||
Public tax history
| Year | Property taxes | Tax assessment |
|---|---|---|
| 2025 | $4,269 +4.3% | $225,880 +3% |
| 2024 | $4,091 +6.5% | $219,310 +3% |
| 2023 | $3,841 +3.4% | $212,930 +3% |
Find assessor info on the county website
Neighborhood: 97229
Nearby schools
GreatSchools rating
- 3/10Barnes Elementary SchoolGrades: PK-5Distance: 1 mi
- 3/10Meadow Park Middle SchoolGrades: 6-8Distance: 0.5 mi
- 9/10Sunset High SchoolGrades: 9-12Distance: 0.5 mi
Schools provided by the listing agent
- Elementary: Barnes
- Middle: Meadow Park
- High: Sunset
Source: RMLS (OR). This data may not be complete. We recommend contacting the local school district to confirm school assignments for this home.
Get a cash offer in 3 minutes
Find out how much your home could sell for in as little as 3 minutes with a no-obligation cash offer.
Estimated market value
$512,700
Get a cash offer in 3 minutes
Find out how much your home could sell for in as little as 3 minutes with a no-obligation cash offer.
Estimated market value
$512,700
