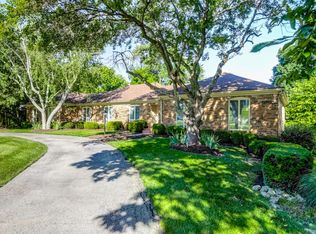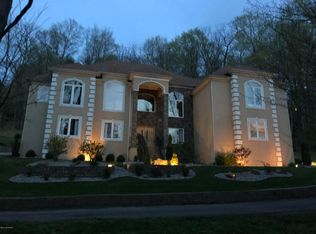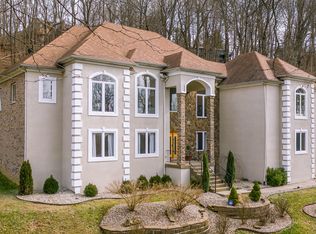This home is a unique combination of great mid-century architecture and a peaceful, 1.34 acre natural setting, making a wonderful, new home for you! From the moment you walk in, the dramatic vaulted ceilings will give you a sense of what is to come on your tour. Lots of large and high windows allow the abundant natural light to come through and provide views of the wooded part of this home's setting. On the main level, the large dining room and eat-in kitchen have lovely hickory-colored hardwood flooring and natural stained millwork. The recently-updated kitchen has white cabinetry with crown molding, beautiful Kashmir While granite countertops, new stainless appliances, work island, and white subway backsplash tile. Rounding out the main level is a large bedroom, currently used as a den and full bath. This bedroom and kitchen both access one of 5 balconies, which has a hot tub and a view of the wooded back yard. This main level overlooks the spacious living room with stone fireplace, vaulted and beamed ceiling, huge windows and sliding doors which access another large deck/balcony for a different perspective on your new view. A few steps down lies the huge master bedroom with large ensuite bath, featuring a dressing area with double espresso vanity and Caledonia granite top. A private tile shower room, 2 large walk-in closets and more large windows round out the master dressing area. Also on this level are the laundry room with utility sink, storage/craft area and a built-in stone planter that matches the fireplace, currently home to a large pony-tail palm and accent plants. A few steps down are the 3rd and 4th bedrooms and the updated 3rd full bath. On the lower level is a large family room with pool table that can stay, wine closet and the last deck providing great entertaining space. Outside, there is a 3 car garage plus plenty of additional parking space. While all but the main level are below grade, they seem more like walkouts due to the large, open rooms and abundant windows. So, if you have an artistic or eclectic flair but also a practical side, this is the home for you. Schedule your private showing today - you'll be glad you did!
This property is off market, which means it's not currently listed for sale or rent on Zillow. This may be different from what's available on other websites or public sources.



