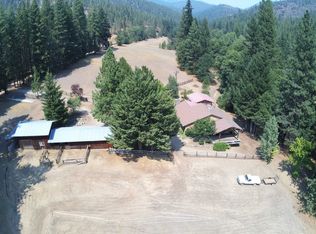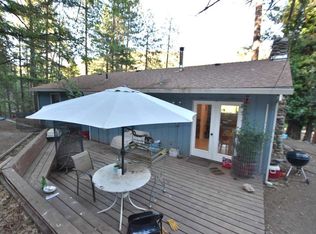California Ranch for Sale - Nature lovers paradise! Alpine log home with lots of windows to take advantage of the beautiful views of lower Scott Valley and the Scott River with Mt. Shasta in the background from one side of the house and Quartz Valley and the Marble Mountains on the other. Main floor has kitchen, walk-in pantry, utility room, dining room, large living room with vaulted ceilings and loft, half bath and huge master suite. Lower level has large family/recreation room plus second bedroom, and bathroom. Log home features large room, large deck and lots of windows to enjoy the great views. Timbered property with several variety of trees. Bordered by government land. Lots of wildlife in the area and on the property. Near Marble Mountain Wilderness Area. Off the grid but power is near by. Solar power with back up generator. Secluded and Private.
This property is off market, which means it's not currently listed for sale or rent on Zillow. This may be different from what's available on other websites or public sources.

