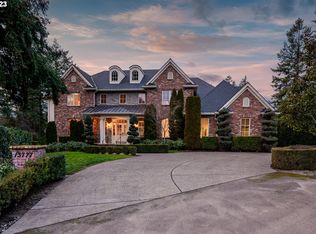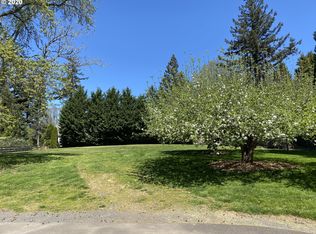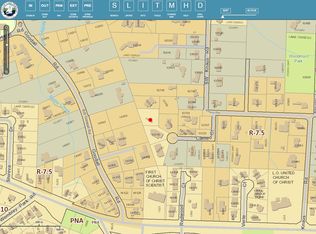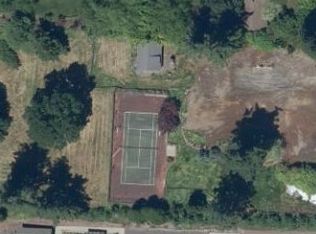Beautiful custom built home on nearly an acre in highly desirable Forest Highlands neighborhood. Great room includes multiple french doors out to the expansive covered patio perfect for grand entertaining. Main level living plus guest quarters and bonus upstairs. Large private lot with plenty of room to run and play. Handy location with close proximity to Lake Oswego restaurants & shops, schools, freeway access & Tryon Creek Park!
This property is off market, which means it's not currently listed for sale or rent on Zillow. This may be different from what's available on other websites or public sources.



