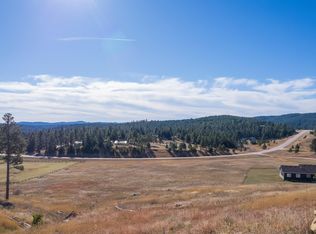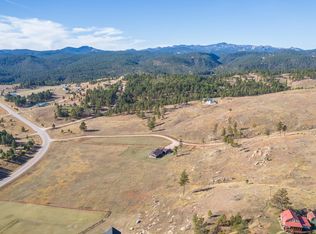Sold for $725,000
$725,000
13704 Highway 40, Keystone, SD 57751
3beds
2,828sqft
Site Built
Built in 2015
6.03 Acres Lot
$821,500 Zestimate®
$256/sqft
$3,381 Estimated rent
Home value
$821,500
$772,000 - $879,000
$3,381/mo
Zestimate® history
Loading...
Owner options
Explore your selling options
What's special
Listed by Arnie & Tina Sharp, Keller Williams Realty Black Hills, 605-381-8484. Welcome to your 6-acre dream horse property. Modern conveniences you want inside with the space you want outside. Beautiful True North log home with 2 master suites in the Black Hills. Open floor plan and attention to detail. On the main level you will find an open living space, kitchen w quartz countertops, dining area, a master en suite, another bedroom, and a 1/2 bath. The lower level has a large family room, another master en suite, a NC bedroom, a full bath, and a walkout basement. The loft is a beautiful area for an office or another NC bedroom. Rinnai on-demand hot water. NO COVENANTS! Located between Hermosa and Keystone on Hwy 40…30 min to Rapid City! MATTERPORT Walkthrough: https://my.matterport.com/show/?m=ENJoqReRSgD&mls=1 VIDEO: https://youtu.be/qUcccExe6Gw
Zillow last checked: 8 hours ago
Listing updated: September 15, 2023 at 12:19pm
Listed by:
Arnie Sharp,
Keller Williams Realty Black Hills RC,
Tina Sharp,
Keller Williams Realty Black Hills RC
Bought with:
NON MEMBER
NON-MEMBER OFFICE
Source: Mount Rushmore Area AOR,MLS#: 75090
Facts & features
Interior
Bedrooms & bathrooms
- Bedrooms: 3
- Bathrooms: 4
- Full bathrooms: 3
- 1/2 bathrooms: 1
- Main level bathrooms: 2
- Main level bedrooms: 1
Primary bedroom
- Area: 143
- Dimensions: 11 x 13
Bedroom 2
- Area: 143
- Dimensions: 11 x 13
Bedroom 3
- Area: 121
- Dimensions: 11 x 11
Dining room
- Area: 132
- Dimensions: 11 x 12
Kitchen
- Dimensions: 11 x 12
Living room
- Area: 330
- Dimensions: 22 x 15
Heating
- Propane, Forced Air, Fireplace(s)
Cooling
- Refrig. C/Air
Appliances
- Included: Dishwasher, Refrigerator, Gas Range Oven, Microwave, Washer, Dryer, Water Softener Owned
- Laundry: Main Level
Features
- Wet Bar, Vaulted Ceiling(s), Walk-In Closet(s), Ceiling Fan(s), Loft
- Flooring: Tile, Laminate
- Windows: Double Pane Windows, Sliders
- Basement: Full,Walk-Out Access,Finished
- Number of fireplaces: 1
- Fireplace features: One, Gas Log, Living Room
Interior area
- Total structure area: 2,828
- Total interior livable area: 2,828 sqft
Property
Parking
- Parking features: No Garage, RV Access/Parking
Features
- Patio & porch: Porch Covered, Covered Balcony
- Fencing: Wood,Partial
- Has view: Yes
Lot
- Size: 6.03 Acres
- Features: Views, Horses Allowed, View
Details
- Parcel number: 7117301014
- Horse amenities: Corral/Stable
Construction
Type & style
- Home type: SingleFamily
- Architectural style: Ranch
- Property subtype: Site Built
Materials
- Log
- Roof: Composition,Other (See Remarks)
Condition
- Year built: 2015
Community & neighborhood
Security
- Security features: Smoke Detector(s)
Location
- Region: Keystone
- Subdivision: Battle Creek Mountain Estates
Other
Other facts
- Listing terms: Cash,New Loan
- Road surface type: Paved
Price history
| Date | Event | Price |
|---|---|---|
| 9/8/2023 | Sold | $725,000-3.3%$256/sqft |
Source: | ||
| 7/17/2023 | Contingent | $750,000$265/sqft |
Source: | ||
| 3/3/2023 | Price change | $750,000-6.3%$265/sqft |
Source: | ||
| 2/16/2023 | Listed for sale | $800,000$283/sqft |
Source: | ||
| 12/13/2022 | Listing removed | -- |
Source: | ||
Public tax history
| Year | Property taxes | Tax assessment |
|---|---|---|
| 2025 | $6,913 +19.6% | $849,500 +19.3% |
| 2024 | $5,781 -2.9% | $712,000 |
| 2023 | $5,951 | -- |
Find assessor info on the county website
Neighborhood: 57751
Nearby schools
GreatSchools rating
- 5/10Hermosa Elementary - 04Grades: K-8Distance: 6.6 mi
- 5/10Custer High School - 01Grades: 9-12Distance: 15.1 mi
- 8/10Custer Middle School - 05Grades: 7-8Distance: 15.1 mi
Get pre-qualified for a loan
At Zillow Home Loans, we can pre-qualify you in as little as 5 minutes with no impact to your credit score.An equal housing lender. NMLS #10287.


